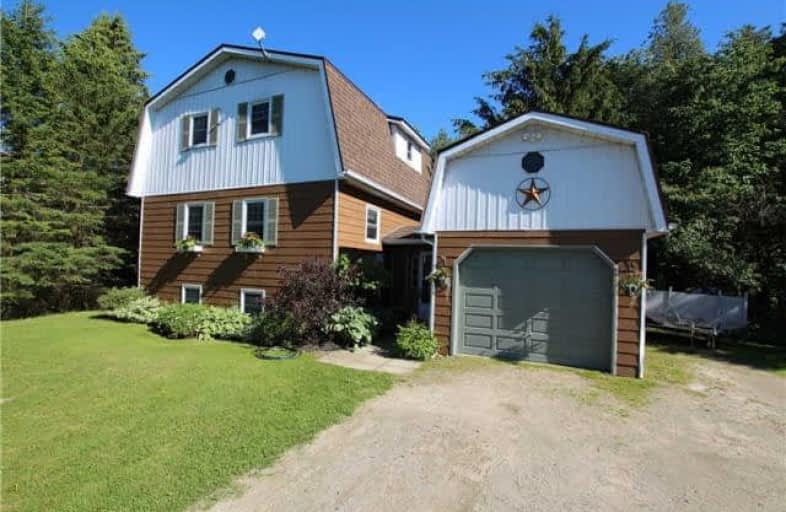362234 Concession Road 8
East Luther Grand Valley, Rural East Luther Grand Valley
- - bed - bath - sqft
Sold on Jul 26, 2017
Note: Property is not currently for sale or for rent.

-
Type: Detached
-
Style: 2-Storey
-
Size: 1500 sqft
-
Lot Size: 214.42 x 264.75 Feet
-
Age: 16-30 years
-
Taxes: $3,752 per year
-
Days on Site: 19 Days
-
Added: Sep 07, 2019 (2 weeks on market)
-
Updated:
-
Last Checked: 2 weeks ago
-
MLS®#: X3865329
-
Listed By: Sally franco real estate inc., brokerage
Lovely And Spacious Country Home On 1.296 Acres Just 8 Minutes North Of Grand Valley. Beautiful Private Treed Back Yard With Creek. Parking For At Least 4-5 Cars. Paved Road Frontage. Large Lrm With Corner Wood Stove & Walk-Out To 24'X10' Deck Overlooks Treed Back Drop. Up-Dates Include A Beautiful New 3Pc Mn. Bath W/ Walk-In Shower & All New Flooring On 2nd Floor. Bright Eat-In Kitchen With Gas Stove. Separate Dining Rm. Mbrm Has Walk-Out To Deck
Extras
Main Foyer Offers Ceramic Entrance, Access To Attached Garage & Door To Yard. Finished Lower Level Family Rm. With Gas Free Standing Fireplace, 4th Bdrm & Laundry Rm. Ground Source Heating Offers Central Air. Shingles 2012. Windows 2011.
Property Details
Facts for 362234 Concession Road 8, East Luther Grand Valley
Status
Days on Market: 19
Last Status: Sold
Sold Date: Jul 26, 2017
Closed Date: Sep 14, 2017
Expiry Date: Oct 30, 2017
Sold Price: $440,000
Unavailable Date: Jul 26, 2017
Input Date: Jul 07, 2017
Property
Status: Sale
Property Type: Detached
Style: 2-Storey
Size (sq ft): 1500
Age: 16-30
Area: East Luther Grand Valley
Community: Rural East Luther Grand Valley
Availability Date: 30 Days Tba
Inside
Bedrooms: 3
Bedrooms Plus: 1
Bathrooms: 2
Kitchens: 1
Rooms: 8
Den/Family Room: Yes
Air Conditioning: Central Air
Fireplace: Yes
Laundry Level: Lower
Washrooms: 2
Utilities
Electricity: Yes
Gas: No
Cable: No
Telephone: Yes
Building
Basement: Finished
Heat Type: Forced Air
Heat Source: Grnd Srce
Exterior: Wood
Elevator: N
Water Supply Type: Drilled Well
Water Supply: Well
Special Designation: Unknown
Other Structures: Garden Shed
Parking
Driveway: Private
Garage Spaces: 1
Garage Type: Attached
Covered Parking Spaces: 5
Total Parking Spaces: 5
Fees
Tax Year: 2017
Tax Legal Description: Paert Lot 28 Concession 8 Part 4 7R3147
Taxes: $3,752
Highlights
Feature: Grnbelt/Cons
Feature: Level
Feature: River/Stream
Feature: School
Feature: School Bus Route
Feature: Treed
Land
Cross Street: Cty Rd. 25 & Conc. 8
Municipality District: East Luther Grand Valley
Fronting On: South
Pool: None
Sewer: Septic
Lot Depth: 264.75 Feet
Lot Frontage: 214.42 Feet
Lot Irregularities: Survey Of Land Bounda
Acres: .50-1.99
Zoning: Rural Residentia
Additional Media
- Virtual Tour: https://youtu.be/8YEyUzfwZi4
Rooms
Room details for 362234 Concession Road 8, East Luther Grand Valley
| Type | Dimensions | Description |
|---|---|---|
| Foyer Ground | 1.95 x 3.68 | Ceramic Floor, Access To Garage, W/O To Yard |
| Living Main | 3.97 x 6.96 | W/O To Deck, Wood Stove, Ceiling Fan |
| Dining Main | 3.50 x 3.60 | Window, Laminate |
| Kitchen Main | 3.10 x 3.40 | Ceramic Back Splash, B/I Dishwasher, Eat-In Kitchen |
| Master 2nd | - | |
| 2nd Br 2nd | 3.00 x 3.50 | Laminate, Window, Closet |
| 3rd Br 2nd | 2.80 x 3.10 | Closet, Laminate, Window |
| Family Lower | 3.41 x 9.14 | Gas Fireplace, Broadloom, Window |
| Laundry Lower | - | |
| 4th Br Lower | 3.04 x 3.35 | Closet, Laminate |

| XXXXXXXX | XXX XX, XXXX |
XXXX XXX XXXX |
$XXX,XXX |
| XXX XX, XXXX |
XXXXXX XXX XXXX |
$XXX,XXX |
| XXXXXXXX XXXX | XXX XX, XXXX | $440,000 XXX XXXX |
| XXXXXXXX XXXXXX | XXX XX, XXXX | $439,900 XXX XXXX |

East Garafraxa Central Public School
Elementary: PublicGrand Valley & District Public School
Elementary: PublicLaurelwoods Elementary School
Elementary: PublicHyland Heights Elementary School
Elementary: PublicCentennial Hylands Elementary School
Elementary: PublicGlenbrook Elementary School
Elementary: PublicDufferin Centre for Continuing Education
Secondary: PublicErin District High School
Secondary: PublicCentre Dufferin District High School
Secondary: PublicWestside Secondary School
Secondary: PublicCentre Wellington District High School
Secondary: PublicOrangeville District Secondary School
Secondary: Public
