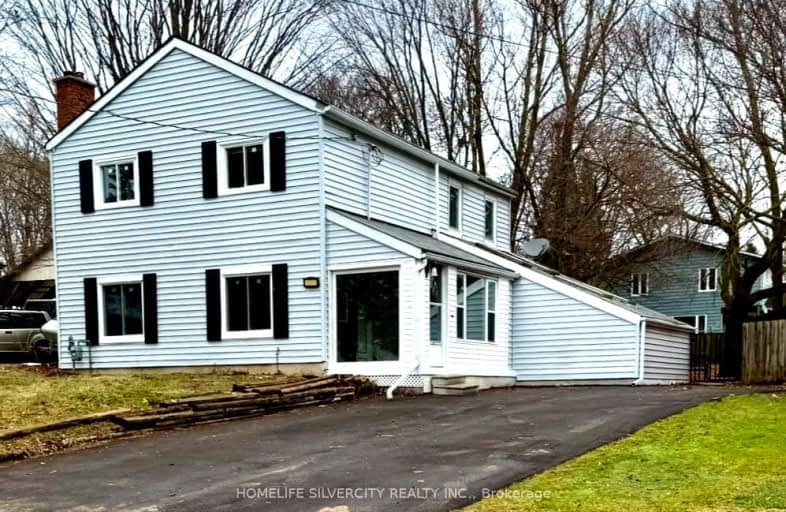
Video Tour
Somewhat Walkable
- Some errands can be accomplished on foot.
55
/100
Somewhat Bikeable
- Most errands require a car.
32
/100

East Garafraxa Central Public School
Elementary: Public
11.00 km
Grand Valley & District Public School
Elementary: Public
0.44 km
Laurelwoods Elementary School
Elementary: Public
9.32 km
Spencer Avenue Elementary School
Elementary: Public
15.12 km
John Black Public School
Elementary: Public
20.90 km
Montgomery Village Public School
Elementary: Public
15.29 km
Dufferin Centre for Continuing Education
Secondary: Public
16.94 km
Erin District High School
Secondary: Public
24.07 km
Centre Dufferin District High School
Secondary: Public
22.07 km
Westside Secondary School
Secondary: Public
15.49 km
Centre Wellington District High School
Secondary: Public
22.23 km
Orangeville District Secondary School
Secondary: Public
17.41 km
-
Ashiyas K9
Belwood ON 13.7km -
Fendley Park Orangeville
Montgomery Rd (Riddell Road), Orangeville ON 14.28km -
Alton Conservation Area
Alton ON 15.7km
-
RBC Royal Bank
43 Main St S, Grand Valley ON L9W 5S8 0.15km -
RBC Royal Bank
489 Broadway, Orangeville ON L9W 0A4 15.33km -
BMO Bank of Montreal
500 Riddell Rd, Orangeville ON L9W 5L1 15.65km

