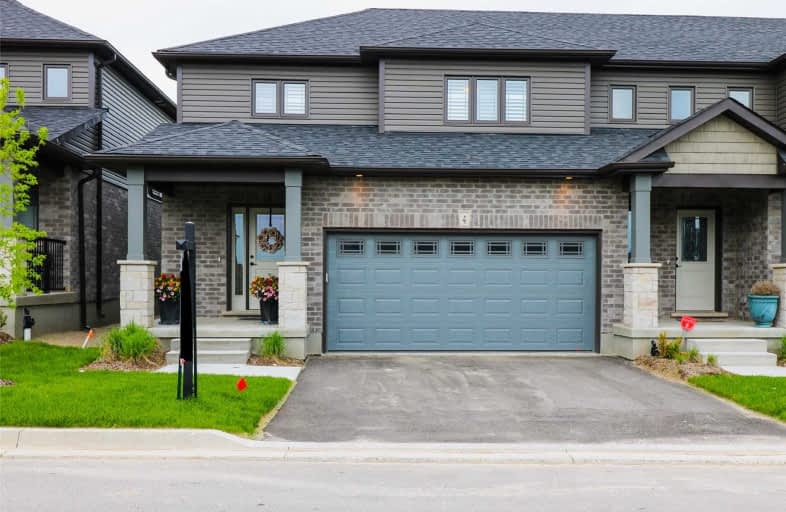Sold on Jun 17, 2019
Note: Property is not currently for sale or for rent.

-
Type: Condo Townhouse
-
Style: Bungaloft
-
Size: 1600 sqft
-
Pets: Restrict
-
Age: 0-5 years
-
Taxes: $3,428 per year
-
Maintenance Fees: 247 /mo
-
Days on Site: 11 Days
-
Added: Sep 07, 2019 (1 week on market)
-
Updated:
-
Last Checked: 2 weeks ago
-
MLS®#: X4475806
-
Listed By: Keller williams real estate associates, brokerage
Gorgeous 3-Bedroom Bungaloft. Located On A Private Lot With Many Upgrades, This Home Has It All! The Kitchen Comes Equipped With Stainless Steel Appliances, Granite Counter Tops & A Large Island. The Living/Dining Room Has Lots Of Natural Light, Cathedral Ceilings & A Walk Out To The Large Deck. With The Master Bedroom Conveniently Located On The Main Floor, You Are Steps Away From The Kitchen & Living Room.
Extras
The 2nd Floor Boasts Two Large Sized Bedrooms, And Also A Large Loft Which Overlooks The Living Room. Inclusions: Fridge, Stove, Microwave, Dish Washer, Washer & Dryer & Water Softener.
Property Details
Facts for 19-4 Reith Street, East Luther Grand Valley
Status
Days on Market: 11
Last Status: Sold
Sold Date: Jun 17, 2019
Closed Date: Sep 03, 2019
Expiry Date: Sep 05, 2019
Sold Price: $507,000
Unavailable Date: Jun 17, 2019
Input Date: Jun 06, 2019
Property
Status: Sale
Property Type: Condo Townhouse
Style: Bungaloft
Size (sq ft): 1600
Age: 0-5
Area: East Luther Grand Valley
Community: Grand Valley
Inside
Bedrooms: 3
Bathrooms: 3
Kitchens: 1
Rooms: 7
Den/Family Room: Yes
Patio Terrace: None
Unit Exposure: South
Air Conditioning: Central Air
Fireplace: No
Laundry Level: Lower
Ensuite Laundry: No
Washrooms: 3
Building
Stories: 1
Basement: Full
Basement 2: Part Fin
Heat Type: Forced Air
Heat Source: Gas
Exterior: Brick
UFFI: No
Special Designation: Unknown
Parking
Parking Included: Yes
Garage Type: Built-In
Parking Designation: Exclusive
Parking Features: Private
Covered Parking Spaces: 2
Total Parking Spaces: 4
Garage: 2
Locker
Locker: None
Fees
Tax Year: 2018
Taxes Included: No
Building Insurance Included: No
Cable Included: No
Central A/C Included: No
Common Elements Included: Yes
Heating Included: No
Hydro Included: No
Water Included: No
Taxes: $3,428
Highlights
Feature: Library
Feature: Park
Feature: Rec Centre
Feature: River/Stream
Feature: School
Land
Cross Street: Taylor / Amaranth St
Municipality District: East Luther Grand Valley
Parcel Number: 347340019
Condo
Condo Registry Office: DSCC
Condo Corp#: 34
Property Management: Whitehill Residential (647) 956-6828
Rooms
Room details for 19-4 Reith Street, East Luther Grand Valley
| Type | Dimensions | Description |
|---|---|---|
| Kitchen Main | 3.68 x 3.50 | Stainless Steel Appl, Granite Counter, Centre Island |
| Living Main | 3.68 x 5.36 | W/O To Deck, California Shutters, Cathedral Ceiling |
| Dining Main | - | Combined W/Living |
| Master Main | 4.07 x 4.26 | 4 Pc Ensuite, W/I Closet, California Shutters |
| 2nd Br 2nd | 4.26 x 4.09 | W/I Closet, California Shutters |
| 3rd Br 2nd | 4.07 x 3.90 | Closet, California Shutters |
| Loft 2nd | 3.90 x 4.00 | O/Looks Living, Skylight |
| XXXXXXXX | XXX XX, XXXX |
XXXX XXX XXXX |
$XXX,XXX |
| XXX XX, XXXX |
XXXXXX XXX XXXX |
$XXX,XXX |
| XXXXXXXX XXXX | XXX XX, XXXX | $507,000 XXX XXXX |
| XXXXXXXX XXXXXX | XXX XX, XXXX | $515,000 XXX XXXX |

East Garafraxa Central Public School
Elementary: PublicGrand Valley & District Public School
Elementary: PublicLaurelwoods Elementary School
Elementary: PublicSpencer Avenue Elementary School
Elementary: PublicJohn Black Public School
Elementary: PublicMontgomery Village Public School
Elementary: PublicDufferin Centre for Continuing Education
Secondary: PublicErin District High School
Secondary: PublicCentre Dufferin District High School
Secondary: PublicWestside Secondary School
Secondary: PublicCentre Wellington District High School
Secondary: PublicOrangeville District Secondary School
Secondary: Public

