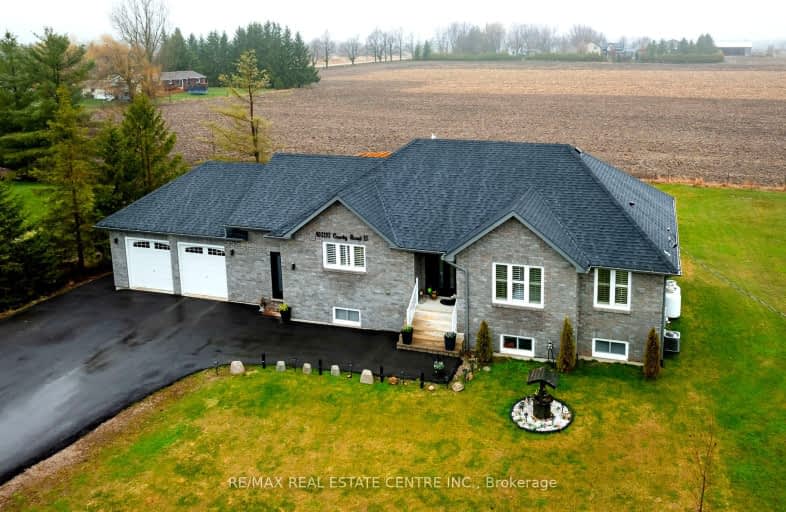Car-Dependent
- Almost all errands require a car.
0
/100
Somewhat Bikeable
- Most errands require a car.
37
/100

Highpoint Community Elementary School
Elementary: Public
19.41 km
Dundalk & Proton Community School
Elementary: Public
19.44 km
Grand Valley & District Public School
Elementary: Public
10.37 km
Laurelwoods Elementary School
Elementary: Public
11.82 km
Hyland Heights Elementary School
Elementary: Public
15.72 km
Centennial Hylands Elementary School
Elementary: Public
16.15 km
Dufferin Centre for Continuing Education
Secondary: Public
21.66 km
Grey Highlands Secondary School
Secondary: Public
33.16 km
Centre Dufferin District High School
Secondary: Public
15.83 km
Westside Secondary School
Secondary: Public
21.21 km
Centre Wellington District High School
Secondary: Public
32.20 km
Orangeville District Secondary School
Secondary: Public
22.04 km
-
Walter's Creek Park
Cedar Street and Susan Street, Shelburne ON 16.02km -
Greenwood Park
Shelburne ON 16.63km -
Fendley Park Orangeville
Montgomery Rd (Riddell Road), Orangeville ON 20.12km
-
RBC Royal Bank
43 Main St S, Grand Valley ON L9W 5S8 10.73km -
TD Canada Trust Branch and ATM
100 Main St E, Shelburne ON L9V 3K5 15.77km -
TD Bank Financial Group
100 Main St E, Shelburne ON L9V 3K5 15.76km


