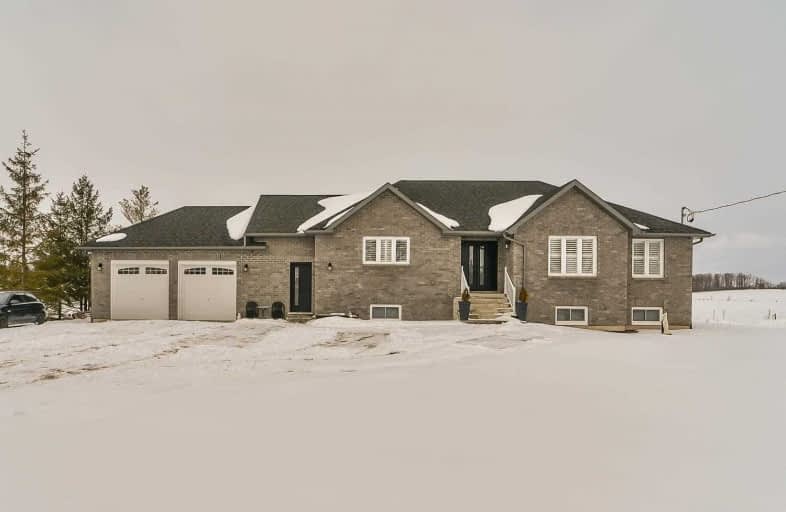Car-Dependent
- Almost all errands require a car.
Somewhat Bikeable
- Most errands require a car.

École élémentaire publique L'Héritage
Elementary: PublicChar-Lan Intermediate School
Elementary: PublicSt Peter's School
Elementary: CatholicHoly Trinity Catholic Elementary School
Elementary: CatholicÉcole élémentaire catholique de l'Ange-Gardien
Elementary: CatholicWilliamstown Public School
Elementary: PublicÉcole secondaire publique L'Héritage
Secondary: PublicCharlottenburgh and Lancaster District High School
Secondary: PublicSt Lawrence Secondary School
Secondary: PublicÉcole secondaire catholique La Citadelle
Secondary: CatholicHoly Trinity Catholic Secondary School
Secondary: CatholicCornwall Collegiate and Vocational School
Secondary: Public-
Walter's Creek Park
Cedar Street and Susan Street, Shelburne ON 16.02km -
Greenwood Park
Shelburne ON 16.63km -
Fendley Park Orangeville
Montgomery Rd (Riddell Road), Orangeville ON 20.12km
-
RBC Royal Bank
43 Main St S, Grand Valley ON L9W 5S8 10.73km -
TD Canada Trust Branch and ATM
100 Main St E, Shelburne ON L9V 3K5 15.77km -
TD Bank Financial Group
100 Main St E, Shelburne ON L9V 3K5 15.76km


