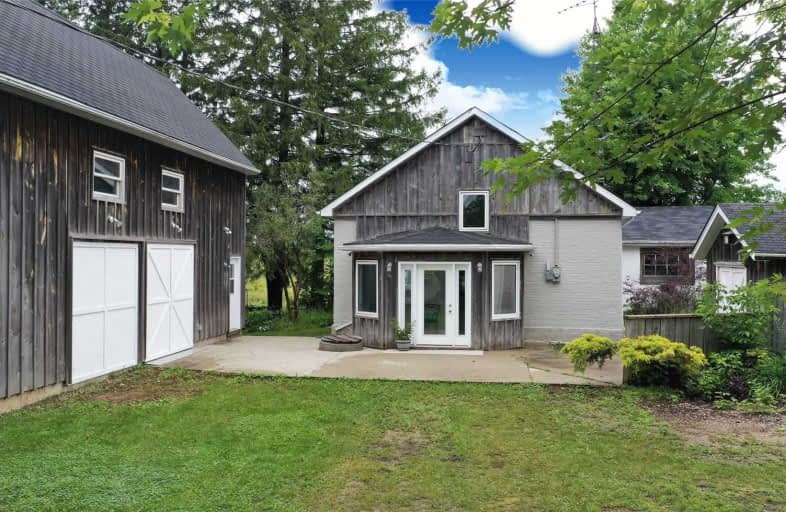Sold on Jul 30, 2021
Note: Property is not currently for sale or for rent.

-
Type: Detached
-
Style: 1 1/2 Storey
-
Size: 1100 sqft
-
Lot Size: 198 x 165 Feet
-
Age: No Data
-
Taxes: $3,866 per year
-
Days on Site: 15 Days
-
Added: Jul 15, 2021 (2 weeks on market)
-
Updated:
-
Last Checked: 2 weeks ago
-
MLS®#: X5308129
-
Listed By: Sally franco real estate inc., brokerage
Delightfully Unique, Charming Residence, On Mature And Private Lot, Conveniently Located A Short Drive North Of Town Of Grand Valley Amenities. Quiet Countryside Setting! Comfortable 2 Bedroom, 1 1/2 Bathroom Home Features A Bright, Open Concept Main Floor With High Ceiling. Spacious Kitchen With Stainless Steel Appliances, Open To Great Room, Combined With Dining Area. Front Enclosed Sunroom Entrance . 2Pc Bath And Laundry On Main Floor.
Extras
Amazing 38'X24' Detached Workshop With 100 Amp Service, High Ceilings, Mn.Fl Office Space & Exterior Staircase To 2nd Fl. Studio Space W/ Wood Floors. Large Front Concrete Patio Leads To A 14X22' Garage W/Hydro. Mature Trees & Ample Parking
Property Details
Facts for 402213 County Road 15, East Luther Grand Valley
Status
Days on Market: 15
Last Status: Sold
Sold Date: Jul 30, 2021
Closed Date: Oct 15, 2021
Expiry Date: Nov 30, 2021
Sold Price: $650,000
Unavailable Date: Jul 30, 2021
Input Date: Jul 15, 2021
Property
Status: Sale
Property Type: Detached
Style: 1 1/2 Storey
Size (sq ft): 1100
Area: East Luther Grand Valley
Community: Rural East Luther Grand Valley
Availability Date: 45-60 Flexible
Inside
Bedrooms: 2
Bathrooms: 2
Kitchens: 1
Rooms: 5
Den/Family Room: No
Air Conditioning: None
Fireplace: No
Laundry Level: Main
Central Vacuum: N
Washrooms: 2
Utilities
Electricity: Yes
Gas: No
Cable: No
Telephone: Available
Building
Basement: Crawl Space
Basement 2: None
Heat Type: Baseboard
Heat Source: Electric
Exterior: Board/Batten
Exterior: Brick
Water Supply: Well
Special Designation: Unknown
Other Structures: Workshop
Parking
Driveway: Private
Garage Spaces: 1
Garage Type: Detached
Covered Parking Spaces: 6
Total Parking Spaces: 6
Fees
Tax Year: 2021
Tax Legal Description: Part Lot 28 Concession 11 As In Mf190424
Taxes: $3,866
Highlights
Feature: Grnbelt/Cons
Feature: Level
Feature: Park
Feature: Place Of Worship
Feature: School Bus Route
Feature: Wooded/Treed
Land
Cross Street: County Rd 25 & Count
Municipality District: East Luther Grand Valley
Fronting On: North
Pool: None
Sewer: Septic
Lot Depth: 165 Feet
Lot Frontage: 198 Feet
Lot Irregularities: .75 Of An Acre More O
Acres: .50-1.99
Waterfront: None
Access To Property: Yr Rnd Municpal Rd
Rural Services: Garbage Pickup
Rural Services: Recycling Pckup
Additional Media
- Virtual Tour: https://youtu.be/t3BC9_QJKvo
Rooms
Room details for 402213 County Road 15, East Luther Grand Valley
| Type | Dimensions | Description |
|---|---|---|
| Sunroom Main | 2.32 x 4.04 | Se View, Ceramic Floor |
| Kitchen Main | 3.10 x 4.30 | Hardwood Floor, Centre Island, Stainless Steel Appl |
| Living Main | 5.92 x 7.13 | Combined W/Dining, Vaulted Ceiling, Open Concept |
| Br Main | 3.77 x 3.45 | Double Closet, Window |
| Other Main | 1.74 x 3.54 | W/O To Yard, French Doors |
| Laundry Main | 1.23 x 2.27 | Laundry Sink |
| 2nd Br Upper | 4.63 x 4.54 | Broadloom, Window, O/Looks Living |

| XXXXXXXX | XXX XX, XXXX |
XXXX XXX XXXX |
$XXX,XXX |
| XXX XX, XXXX |
XXXXXX XXX XXXX |
$XXX,XXX |
| XXXXXXXX XXXX | XXX XX, XXXX | $650,000 XXX XXXX |
| XXXXXXXX XXXXXX | XXX XX, XXXX | $699,900 XXX XXXX |

East Garafraxa Central Public School
Elementary: PublicGrand Valley & District Public School
Elementary: PublicLaurelwoods Elementary School
Elementary: PublicHyland Heights Elementary School
Elementary: PublicCentennial Hylands Elementary School
Elementary: PublicGlenbrook Elementary School
Elementary: PublicDufferin Centre for Continuing Education
Secondary: PublicErin District High School
Secondary: PublicCentre Dufferin District High School
Secondary: PublicWestside Secondary School
Secondary: PublicCentre Wellington District High School
Secondary: PublicOrangeville District Secondary School
Secondary: Public
