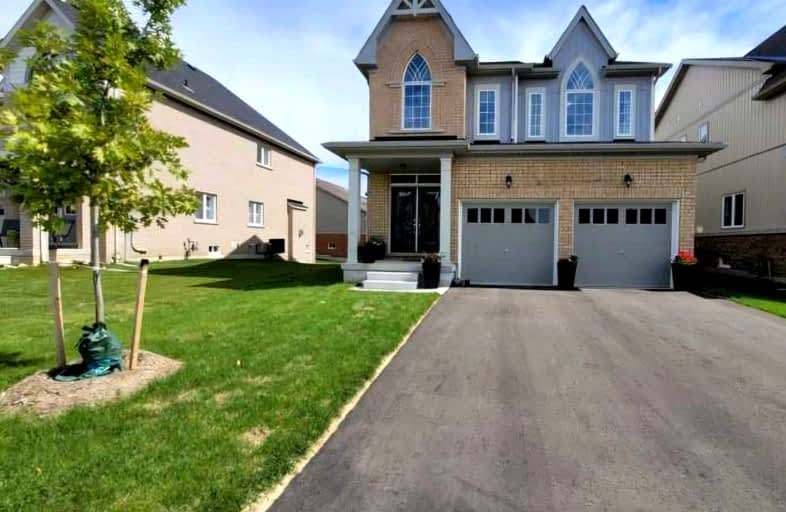Car-Dependent
- Most errands require a car.
33
/100
Somewhat Bikeable
- Most errands require a car.
41
/100

East Garafraxa Central Public School
Elementary: Public
11.41 km
Grand Valley & District Public School
Elementary: Public
0.23 km
Laurelwoods Elementary School
Elementary: Public
9.28 km
Spencer Avenue Elementary School
Elementary: Public
15.35 km
John Black Public School
Elementary: Public
21.23 km
Montgomery Village Public School
Elementary: Public
15.49 km
Dufferin Centre for Continuing Education
Secondary: Public
17.10 km
Erin District High School
Secondary: Public
24.46 km
Centre Dufferin District High School
Secondary: Public
21.82 km
Westside Secondary School
Secondary: Public
15.69 km
Centre Wellington District High School
Secondary: Public
22.57 km
Orangeville District Secondary School
Secondary: Public
17.57 km
-
Ashiyas K9
Belwood ON 14.09km -
Fendley Park Orangeville
Montgomery Rd (Riddell Road), Orangeville ON 14.48km -
Alton Conservation Area
Alton ON 15.92km
-
RBC Royal Bank
43 Main St S, Grand Valley ON L9W 5S8 0.47km -
RBC Royal Bank
489 Broadway, Orangeville ON L9W 0A4 15.51km -
BMO Bank of Montreal
500 Riddell Rd, Orangeville ON L9W 5L1 15.86km


