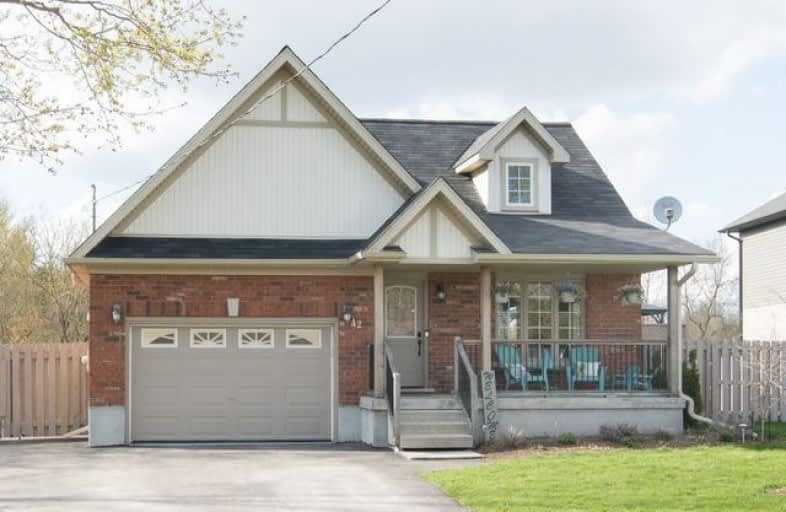Sold on May 31, 2019
Note: Property is not currently for sale or for rent.

-
Type: Detached
-
Style: Bungalow-Raised
-
Size: 1100 sqft
-
Lot Size: 100 x 115 Feet
-
Age: 16-30 years
-
Taxes: $4,548 per year
-
Days on Site: 15 Days
-
Added: Sep 07, 2019 (2 weeks on market)
-
Updated:
-
Last Checked: 2 weeks ago
-
MLS®#: X4454326
-
Listed By: Royal lepage rcr realty, brokerage
Custom Built Raised Bungalow Located On A Quiet Cul De Sac Backing On To Green Belt. Open Concept Main Floor With Soaring Cathedral Ceilings, Gas Fp And Skylight. Kitchen Features Center Island, Custom Backsplash And All New Ss Appliances. Large Master With Vaulted Ceiling, 4 Pc Ensuite And Huge W/I Closet! Ll Features Oversized Family Room W/Above Grade Windows, 3rd Bedroom And Modern 3 Pc Bath W/Step-In Shower.
Extras
Oversized Fully Fenced Yard With Custom Shed And Small Workshop/Bar, Large Deck W/Gazebo Plus Bbq Deck W/O From Kitchen. Inc: Water Softener & Filtration, C-Vac, 5 New Appliances, Freezer, Agdo W/Remote, Window Coverings, Elfs, Vanee.
Property Details
Facts for 42 Scott Street, East Luther Grand Valley
Status
Days on Market: 15
Last Status: Sold
Sold Date: May 31, 2019
Closed Date: Aug 06, 2019
Expiry Date: Sep 16, 2019
Sold Price: $538,500
Unavailable Date: May 31, 2019
Input Date: May 17, 2019
Prior LSC: Listing with no contract changes
Property
Status: Sale
Property Type: Detached
Style: Bungalow-Raised
Size (sq ft): 1100
Age: 16-30
Area: East Luther Grand Valley
Community: Grand Valley
Availability Date: Flex
Inside
Bedrooms: 2
Bedrooms Plus: 1
Bathrooms: 3
Kitchens: 1
Rooms: 5
Den/Family Room: No
Air Conditioning: Central Air
Fireplace: Yes
Laundry Level: Lower
Central Vacuum: Y
Washrooms: 3
Utilities
Electricity: Yes
Gas: Yes
Cable: Available
Telephone: Available
Building
Basement: Finished
Heat Type: Forced Air
Heat Source: Gas
Exterior: Brick
Exterior: Vinyl Siding
UFFI: No
Water Supply: Municipal
Special Designation: Unknown
Other Structures: Garden Shed
Other Structures: Workshop
Parking
Driveway: Pvt Double
Garage Spaces: 2
Garage Type: Attached
Covered Parking Spaces: 4
Total Parking Spaces: 5
Fees
Tax Year: 2018
Tax Legal Description: Pt Lot D Plan 29 A Parts 1&2 7R-4832
Taxes: $4,548
Highlights
Feature: Cul De Sac
Feature: Fenced Yard
Feature: Grnbelt/Conserv
Feature: Rec Centre
Feature: River/Stream
Feature: School
Land
Cross Street: Amaranth E/Bielby/Le
Municipality District: East Luther Grand Valley
Fronting On: North
Parcel Number: 340670286
Pool: None
Sewer: Sewers
Lot Depth: 115 Feet
Lot Frontage: 100 Feet
Lot Irregularities: Boundary Survey Only
Additional Media
- Virtual Tour: http://tours.viewpointimaging.ca/ue/yPBnE
Rooms
Room details for 42 Scott Street, East Luther Grand Valley
| Type | Dimensions | Description |
|---|---|---|
| Kitchen Main | 2.95 x 3.56 | Ceramic Floor, Centre Island, W/O To Deck |
| Dining Main | 3.35 x 5.48 | Laminate, Cathedral Ceiling, W/O To Sundeck |
| Great Rm Main | 3.35 x 5.57 | Laminate, Fireplace, Skylight |
| Master Main | 3.35 x 4.52 | Laminate, 4 Pc Ensuite, W/I Closet |
| 2nd Br Main | 3.16 x 3.77 | Laminate, Double Closet |
| Family Lower | 4.87 x 9.14 | Laminate, Above Grade Window |
| 3rd Br Lower | 2.92 x 5.18 | Laminate, Above Grade Window |
| Utility Lower | 5.02 x 6.40 | Laminate |
| XXXXXXXX | XXX XX, XXXX |
XXXX XXX XXXX |
$XXX,XXX |
| XXX XX, XXXX |
XXXXXX XXX XXXX |
$XXX,XXX | |
| XXXXXXXX | XXX XX, XXXX |
XXXX XXX XXXX |
$XXX,XXX |
| XXX XX, XXXX |
XXXXXX XXX XXXX |
$XXX,XXX |
| XXXXXXXX XXXX | XXX XX, XXXX | $538,500 XXX XXXX |
| XXXXXXXX XXXXXX | XXX XX, XXXX | $549,900 XXX XXXX |
| XXXXXXXX XXXX | XXX XX, XXXX | $520,000 XXX XXXX |
| XXXXXXXX XXXXXX | XXX XX, XXXX | $459,000 XXX XXXX |

East Garafraxa Central Public School
Elementary: PublicGrand Valley & District Public School
Elementary: PublicLaurelwoods Elementary School
Elementary: PublicSpencer Avenue Elementary School
Elementary: PublicSt Andrew School
Elementary: CatholicMontgomery Village Public School
Elementary: PublicDufferin Centre for Continuing Education
Secondary: PublicErin District High School
Secondary: PublicCentre Dufferin District High School
Secondary: PublicWestside Secondary School
Secondary: PublicCentre Wellington District High School
Secondary: PublicOrangeville District Secondary School
Secondary: Public

