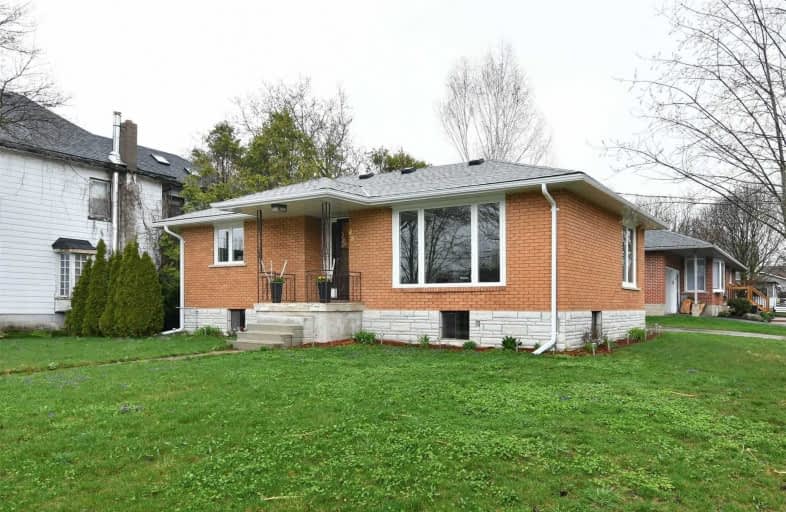Sold on May 13, 2021
Note: Property is not currently for sale or for rent.

-
Type: Detached
-
Style: Bungalow
-
Size: 1100 sqft
-
Lot Size: 65.98 x 0 Feet
-
Age: 51-99 years
-
Taxes: $3,711 per year
-
Days on Site: 29 Days
-
Added: Apr 14, 2021 (4 weeks on market)
-
Updated:
-
Last Checked: 2 weeks ago
-
MLS®#: X5193619
-
Listed By: Royal lepage rcr realty, brokerage
Welcome Home To This Lovingly Maintained 2 Bedroom 1 Bathroom Bungalow In The Growing Town Of Grand Valley. This Updated Home Fronts On The Grand River And Is Within Walking Distance To The Downtown Area. This Home Has A Common Entrance That Hosts A Separate Entrance To The Basement.
Extras
Included Is Fridge, Stove, Dishwasher, Microwave Range Hood, Clothes Washer And Dryer, All Electric Light Fixtures, Window Coverings, Hot Water Tank (O)(12), Furnace (17), Central Air (17), Water Softener (20), Shingles (2020)
Property Details
Facts for 48 Mill Street East, East Luther Grand Valley
Status
Days on Market: 29
Last Status: Sold
Sold Date: May 13, 2021
Closed Date: Jun 15, 2021
Expiry Date: Aug 12, 2021
Sold Price: $540,000
Unavailable Date: May 13, 2021
Input Date: Apr 14, 2021
Property
Status: Sale
Property Type: Detached
Style: Bungalow
Size (sq ft): 1100
Age: 51-99
Area: East Luther Grand Valley
Community: Grand Valley
Availability Date: Tba
Inside
Bedrooms: 2
Bathrooms: 1
Kitchens: 1
Rooms: 5
Den/Family Room: No
Air Conditioning: Central Air
Fireplace: Yes
Laundry Level: Lower
Central Vacuum: N
Washrooms: 1
Utilities
Electricity: Yes
Gas: Yes
Cable: Available
Telephone: Available
Building
Basement: Full
Basement 2: Part Fin
Heat Type: Forced Air
Heat Source: Gas
Exterior: Brick
Elevator: N
UFFI: No
Water Supply: Municipal
Physically Handicapped-Equipped: N
Special Designation: Unknown
Retirement: N
Parking
Driveway: Private
Garage Spaces: 1
Garage Type: Attached
Covered Parking Spaces: 2
Total Parking Spaces: 3
Fees
Tax Year: 2020
Tax Legal Description: Ptlt23,Pl197Asinmf30061&Mf221080;
Taxes: $3,711
Land
Cross Street: Mill & Main
Municipality District: East Luther Grand Valley
Fronting On: North
Parcel Number: 340680143
Pool: None
Sewer: Sewers
Lot Frontage: 65.98 Feet
Acres: < .50
Zoning: Residential
Additional Media
- Virtual Tour: http://tours.viewpointimaging.ca/ub/172215/48-mill-st-e-grand-valley-on-l0n-1g0
Rooms
Room details for 48 Mill Street East, East Luther Grand Valley
| Type | Dimensions | Description |
|---|---|---|
| Kitchen Main | 2.71 x 2.85 | |
| Dining Main | 2.82 x 2.69 | |
| Living Main | 3.41 x 5.02 | |
| Master Main | 4.06 x 3.38 | |
| 2nd Br Main | 3.47 x 2.99 | |
| Rec Bsmt | 4.17 x 11.81 |
| XXXXXXXX | XXX XX, XXXX |
XXXX XXX XXXX |
$XXX,XXX |
| XXX XX, XXXX |
XXXXXX XXX XXXX |
$XXX,XXX |
| XXXXXXXX XXXX | XXX XX, XXXX | $540,000 XXX XXXX |
| XXXXXXXX XXXXXX | XXX XX, XXXX | $599,900 XXX XXXX |

East Garafraxa Central Public School
Elementary: PublicGrand Valley & District Public School
Elementary: PublicLaurelwoods Elementary School
Elementary: PublicSpencer Avenue Elementary School
Elementary: PublicJohn Black Public School
Elementary: PublicMontgomery Village Public School
Elementary: PublicDufferin Centre for Continuing Education
Secondary: PublicErin District High School
Secondary: PublicCentre Dufferin District High School
Secondary: PublicWestside Secondary School
Secondary: PublicCentre Wellington District High School
Secondary: PublicOrangeville District Secondary School
Secondary: Public

