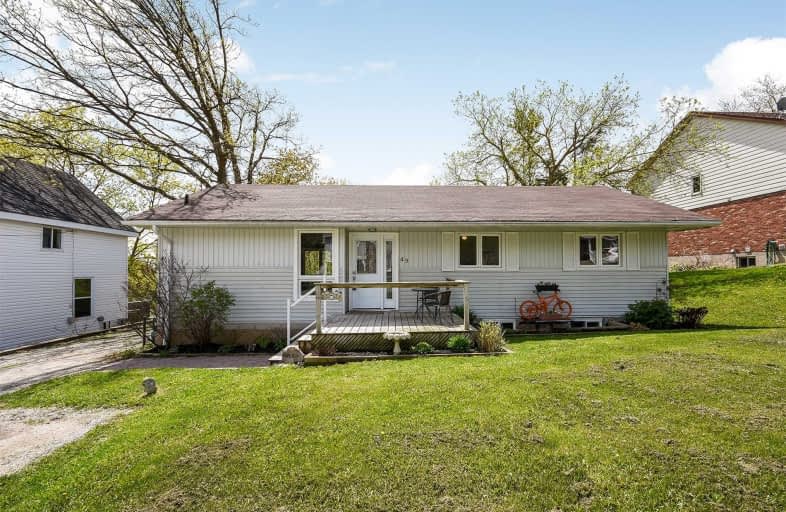Sold on Jul 22, 2019
Note: Property is not currently for sale or for rent.

-
Type: Detached
-
Style: Bungalow
-
Lot Size: 66 x 168 Feet
-
Age: No Data
-
Taxes: $3,804 per year
-
Days on Site: 58 Days
-
Added: Sep 07, 2019 (1 month on market)
-
Updated:
-
Last Checked: 2 weeks ago
-
MLS®#: X4462383
-
Listed By: Re/max real estate centre inc., brokerage
Wonderful Family Home Awaits Its New Owners! Located On A Large In Town Lot In Grand Valley Featuring 3+2 Bedrooms And 2 Full Bathrooms (1 On Each Level). Entrance To Both Levels From Back Yard Give This Home Some Great Possibilities; Large Family, Extended Family Or Possible Future Investment. Parking For 3 Cars. Lots Of Work Done In The Past 8 Years; Kitchen Updated, Most Windows Replaced, Both Bathrooms Updated,
Extras
Exterior And Interior Doors Replaced. Roof 2011, Furnace 2005, Updated Electrical Panel. Includes: Fridge, Stove, B/I D/W, Bi Microwave, Washer, Dryer And Freezer And Garden Shed.
Property Details
Facts for 49 Mill Street West, East Luther Grand Valley
Status
Days on Market: 58
Last Status: Sold
Sold Date: Jul 22, 2019
Closed Date: Aug 29, 2019
Expiry Date: Oct 31, 2019
Sold Price: $415,000
Unavailable Date: Jul 22, 2019
Input Date: May 25, 2019
Property
Status: Sale
Property Type: Detached
Style: Bungalow
Area: East Luther Grand Valley
Community: Grand Valley
Availability Date: Tba
Inside
Bedrooms: 3
Bedrooms Plus: 2
Bathrooms: 2
Kitchens: 1
Rooms: 6
Den/Family Room: No
Air Conditioning: None
Fireplace: No
Laundry Level: Lower
Central Vacuum: N
Washrooms: 2
Building
Basement: Finished
Heat Type: Forced Air
Heat Source: Gas
Exterior: Vinyl Siding
Water Supply: Municipal
Special Designation: Unknown
Retirement: N
Parking
Driveway: Private
Garage Type: None
Covered Parking Spaces: 3
Total Parking Spaces: 3
Fees
Tax Year: 2019
Tax Legal Description: Plan 22A Blk 5 Pl 22A; E Luther/Grand Valley
Taxes: $3,804
Land
Cross Street: Main St/Mill St
Municipality District: East Luther Grand Valley
Fronting On: South
Pool: None
Sewer: Sewers
Lot Depth: 168 Feet
Lot Frontage: 66 Feet
Acres: < .50
Zoning: Residential
Additional Media
- Virtual Tour: http://www.myvisuallistings.com/vtnb/281228
Rooms
Room details for 49 Mill Street West, East Luther Grand Valley
| Type | Dimensions | Description |
|---|---|---|
| Kitchen Main | 2.77 x 4.42 | Laminate, B/I Dishwasher, B/I Microwave |
| Living Main | 4.85 x 5.91 | Laminate, Combined W/Dining, Picture Window |
| Dining Main | 4.85 x 5.91 | Laminate, Combined W/Living |
| Master Main | 2.78 x 3.57 | Laminate, His/Hers Closets |
| 2nd Br Main | 3.57 x 3.57 | Laminate, Closet |
| 3rd Br Main | 3.02 x 3.57 | Laminate, Closet |
| 4th Br Lower | 3.08 x 5.30 | Vinyl Floor, Closet |
| 5th Br Lower | 3.26 x 3.08 | Vinyl Floor, Closet |
| Rec Lower | 3.57 x 7.87 | Vinyl Floor, Closet |
| Utility Lower | - |
| XXXXXXXX | XXX XX, XXXX |
XXXX XXX XXXX |
$XXX,XXX |
| XXX XX, XXXX |
XXXXXX XXX XXXX |
$XXX,XXX |
| XXXXXXXX XXXX | XXX XX, XXXX | $415,000 XXX XXXX |
| XXXXXXXX XXXXXX | XXX XX, XXXX | $439,900 XXX XXXX |

East Garafraxa Central Public School
Elementary: PublicGrand Valley & District Public School
Elementary: PublicLaurelwoods Elementary School
Elementary: PublicSpencer Avenue Elementary School
Elementary: PublicJohn Black Public School
Elementary: PublicMontgomery Village Public School
Elementary: PublicDufferin Centre for Continuing Education
Secondary: PublicErin District High School
Secondary: PublicCentre Dufferin District High School
Secondary: PublicWestside Secondary School
Secondary: PublicCentre Wellington District High School
Secondary: PublicOrangeville District Secondary School
Secondary: Public

