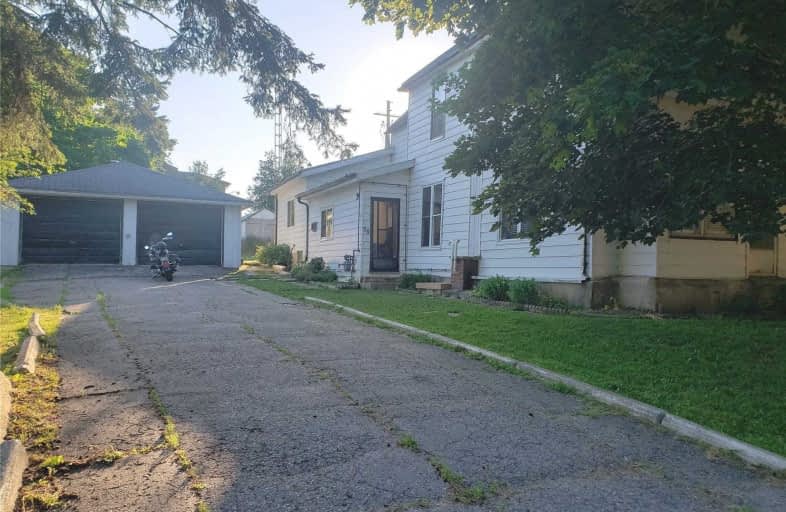Sold on Jul 29, 2020
Note: Property is not currently for sale or for rent.

-
Type: Detached
-
Style: 1 1/2 Storey
-
Size: 2000 sqft
-
Lot Size: 70.71 x 165 Feet
-
Age: No Data
-
Taxes: $2,990 per year
-
Days on Site: 33 Days
-
Added: Jun 26, 2020 (1 month on market)
-
Updated:
-
Last Checked: 2 weeks ago
-
MLS®#: X4808495
-
Listed By: Moscarelli realty ltd., brokerage
**Opportunity Knocks!** Large 70 X 165 Ft Corner Lot, Surrounded By Mature & Newly Built Homes. Located In The Heart Of Grand Valley. Double Detached Garage, Large Backyard, Close To All Amenities Like Bank. Grocery Store, School, Library, Restaurants & More. Great Commuter Location. Potential For 2nd Level To Be Renovated To Allow 3 Extra Bedrooms. Fantastic For Large Family, Investor Or Developer. Lots Of Potential Here. A Must See To Believe! View Today!!
Extras
Existing Stove, Range Hood, Fridge, B/I Dishwasher, Washer & Dryer, Gas Fireplace, Window Blinds, Elf's & Garden Sheds. Hot Water Tank (Rental). Priced To Sell! Flexible Closing Available. **Realtors See Brks Remarks To Schedule Showings**
Property Details
Facts for 50 Leeson Street, East Luther Grand Valley
Status
Days on Market: 33
Last Status: Sold
Sold Date: Jul 29, 2020
Closed Date: Aug 28, 2020
Expiry Date: Sep 30, 2020
Sold Price: $382,000
Unavailable Date: Jul 29, 2020
Input Date: Jun 26, 2020
Prior LSC: Listing with no contract changes
Property
Status: Sale
Property Type: Detached
Style: 1 1/2 Storey
Size (sq ft): 2000
Area: East Luther Grand Valley
Community: Grand Valley
Availability Date: Flexible
Inside
Bedrooms: 3
Bathrooms: 2
Kitchens: 1
Rooms: 8
Den/Family Room: Yes
Air Conditioning: None
Fireplace: Yes
Laundry Level: Main
Washrooms: 2
Building
Basement: Part Bsmt
Heat Type: Forced Air
Heat Source: Gas
Exterior: Alum Siding
Water Supply: Municipal
Special Designation: Unknown
Other Structures: Garden Shed
Parking
Driveway: Pvt Double
Garage Spaces: 2
Garage Type: Detached
Covered Parking Spaces: 6
Total Parking Spaces: 8
Fees
Tax Year: 2019
Tax Legal Description: Lot 1, Block 6, Plan 22A
Taxes: $2,990
Highlights
Feature: Clear View
Feature: Library
Feature: Park
Feature: Place Of Worship
Feature: River/Stream
Feature: School
Land
Cross Street: Main/Mill
Municipality District: East Luther Grand Valley
Fronting On: West
Pool: None
Sewer: Sewers
Lot Depth: 165 Feet
Lot Frontage: 70.71 Feet
Rooms
Room details for 50 Leeson Street, East Luther Grand Valley
| Type | Dimensions | Description |
|---|---|---|
| Foyer Main | 1.16 x 4.41 | Vinyl Floor, Plank Floor |
| Master Main | 3.31 x 4.35 | Broadloom, Closet |
| Laundry Main | 3.19 x 3.85 | Vinyl Floor, Plank Floor, Window |
| Sitting Main | 1.28 x 3.68 | Vinyl Floor, Plank Floor, Window |
| 2nd Br Main | 2.43 x 3.46 | Broadloom, Closet |
| Kitchen Main | 4.21 x 7.25 | Vinyl Floor, Plank Floor, Window |
| Breakfast Main | 4.21 x 7.25 | Combined W/Kitchen, Vinyl Floor, Plank Floor |
| Family Upper | 4.95 x 7.43 | Broadloom, Sliding Doors, W/O To Yard |
| 3rd Br 2nd | 2.02 x 3.91 | Broadloom, Closet, Semi Ensuite |
| Bathroom 2nd | 2.08 x 2.98 | Vinyl Floor, Plank Floor, Window |
| Rec Lower | 4.56 x 7.01 | Broadloom, Window |
| XXXXXXXX | XXX XX, XXXX |
XXXX XXX XXXX |
$XXX,XXX |
| XXX XX, XXXX |
XXXXXX XXX XXXX |
$XXX,XXX | |
| XXXXXXXX | XXX XX, XXXX |
XXXXXXX XXX XXXX |
|
| XXX XX, XXXX |
XXXXXX XXX XXXX |
$XXX,XXX | |
| XXXXXXXX | XXX XX, XXXX |
XXXXXXX XXX XXXX |
|
| XXX XX, XXXX |
XXXXXX XXX XXXX |
$X,XXX | |
| XXXXXXXX | XXX XX, XXXX |
XXXX XXX XXXX |
$XXX,XXX |
| XXX XX, XXXX |
XXXXXX XXX XXXX |
$XXX,XXX |
| XXXXXXXX XXXX | XXX XX, XXXX | $382,000 XXX XXXX |
| XXXXXXXX XXXXXX | XXX XX, XXXX | $429,900 XXX XXXX |
| XXXXXXXX XXXXXXX | XXX XX, XXXX | XXX XXXX |
| XXXXXXXX XXXXXX | XXX XX, XXXX | $399,900 XXX XXXX |
| XXXXXXXX XXXXXXX | XXX XX, XXXX | XXX XXXX |
| XXXXXXXX XXXXXX | XXX XX, XXXX | $1,550 XXX XXXX |
| XXXXXXXX XXXX | XXX XX, XXXX | $200,000 XXX XXXX |
| XXXXXXXX XXXXXX | XXX XX, XXXX | $250,000 XXX XXXX |

East Garafraxa Central Public School
Elementary: PublicGrand Valley & District Public School
Elementary: PublicLaurelwoods Elementary School
Elementary: PublicSpencer Avenue Elementary School
Elementary: PublicJohn Black Public School
Elementary: PublicMontgomery Village Public School
Elementary: PublicDufferin Centre for Continuing Education
Secondary: PublicErin District High School
Secondary: PublicCentre Dufferin District High School
Secondary: PublicWestside Secondary School
Secondary: PublicCentre Wellington District High School
Secondary: PublicOrangeville District Secondary School
Secondary: Public

