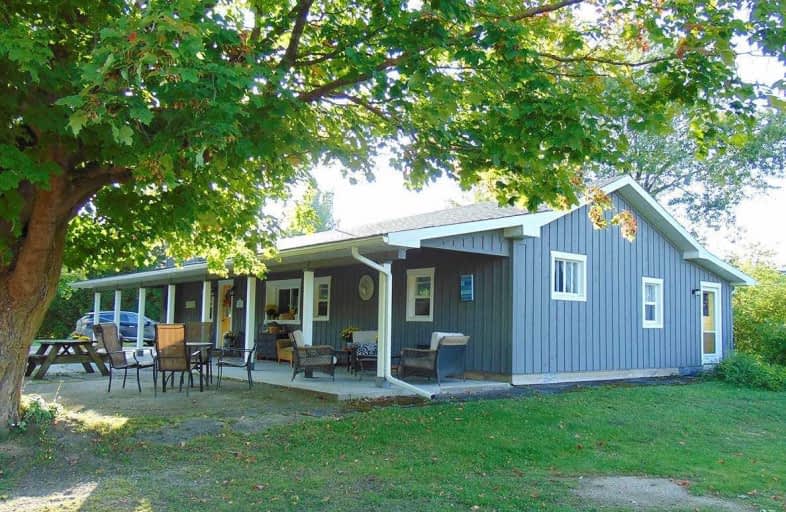Sold on Nov 07, 2019
Note: Property is not currently for sale or for rent.

-
Type: Detached
-
Style: Bungalow
-
Size: 2000 sqft
-
Lot Size: 166.16 x 108.13 Feet
-
Age: 51-99 years
-
Taxes: $4,375 per year
-
Days on Site: 45 Days
-
Added: Nov 18, 2019 (1 month on market)
-
Updated:
-
Last Checked: 2 weeks ago
-
MLS®#: X4586399
-
Listed By: Marg mccarthy professional real estate services inc, brokerage
Nestled Beside The Beautiful Grand River Is This Charming Bungalow With 3 Bedroom Plus Office & 2 Baths. Lg Welcoming Covered Front Porch, Entry Into Hallway. Hardwood Floors And Coved Ceiling In Living Rm With Cozy Gas Fireplace. Eat In Country Kitchen. Office/4th Bed With Built-In Storage Shelves & Lg Window. Sunroom With Walk Out & Huge Picture Window Looking Out Unto Green Space, Mature Trees And The Tranquil River.
Extras
Located Beside Conservation Area Green Space, Town Ball Park, Tennis Court And Children's Water Park This Is A Fabulous Family Home. Walking Distance To School, Shopping, Medical Clinic, Cafes, Restaurants And The Community Rec Centre.
Property Details
Facts for 50 River Street, East Luther Grand Valley
Status
Days on Market: 45
Last Status: Sold
Sold Date: Nov 07, 2019
Closed Date: Dec 12, 2019
Expiry Date: Feb 28, 2020
Sold Price: $415,000
Unavailable Date: Nov 07, 2019
Input Date: Sep 23, 2019
Prior LSC: Sold
Property
Status: Sale
Property Type: Detached
Style: Bungalow
Size (sq ft): 2000
Age: 51-99
Area: East Luther Grand Valley
Community: Grand Valley
Availability Date: Tbd
Inside
Bedrooms: 3
Bathrooms: 2
Kitchens: 1
Rooms: 7
Den/Family Room: No
Air Conditioning: None
Fireplace: Yes
Laundry Level: Main
Central Vacuum: N
Washrooms: 2
Utilities
Electricity: Yes
Gas: Yes
Telephone: Yes
Building
Basement: Crawl Space
Heat Type: Forced Air
Heat Source: Gas
Exterior: Board/Batten
Water Supply: Municipal
Special Designation: Unknown
Other Structures: Garden Shed
Parking
Driveway: Front Yard
Garage Type: None
Covered Parking Spaces: 7
Total Parking Spaces: 7
Fees
Tax Year: 2018
Tax Legal Description: Pt Lt D, Pl 165-2 Pt 3 7R5468:Pt River St*
Taxes: $4,375
Highlights
Feature: Campground
Feature: Grnbelt/Conserv
Feature: Library
Feature: Park
Feature: River/Stream
Feature: Waterfront
Land
Cross Street: River St./Main St (2
Municipality District: East Luther Grand Valley
Fronting On: North
Parcel Number: 340680224
Pool: None
Sewer: Sewers
Lot Depth: 108.13 Feet
Lot Frontage: 166.16 Feet
Lot Irregularities: 3 Parcels
Acres: < .50
Rooms
Room details for 50 River Street, East Luther Grand Valley
| Type | Dimensions | Description |
|---|---|---|
| Kitchen Main | 4.26 x 4.87 | Vinyl Floor, Eat-In Kitchen |
| Living Main | 5.24 x 4.63 | Hardwood Floor, Wood Stove, Picture Window |
| Br Main | 2.64 x 4.78 | Hardwood Floor |
| 2nd Br Main | 2.95 x 5.51 | Hardwood Floor, Large Closet, Window |
| 3rd Br Main | 2.95 x 5.51 | Hardwood Floor, Closet, Window |
| Office Main | 3.77 x 4.90 | Hardwood Floor, Window |
| Sunroom Main | 7.01 x 2.13 | W/O To Yard |
| Bathroom Main | 2.46 x 1.70 | 4 Pc Bath, Vinyl Floor |
| Bathroom Main | 1.31 x 1.64 | 2 Pc Bath, Vinyl Floor |
| Laundry Main | 2.71 x 4.87 | Vinyl Floor |
| XXXXXXXX | XXX XX, XXXX |
XXXX XXX XXXX |
$XXX,XXX |
| XXX XX, XXXX |
XXXXXX XXX XXXX |
$XXX,XXX |
| XXXXXXXX XXXX | XXX XX, XXXX | $415,000 XXX XXXX |
| XXXXXXXX XXXXXX | XXX XX, XXXX | $449,000 XXX XXXX |

East Garafraxa Central Public School
Elementary: PublicGrand Valley & District Public School
Elementary: PublicLaurelwoods Elementary School
Elementary: PublicSpencer Avenue Elementary School
Elementary: PublicJohn Black Public School
Elementary: PublicMontgomery Village Public School
Elementary: PublicDufferin Centre for Continuing Education
Secondary: PublicErin District High School
Secondary: PublicCentre Dufferin District High School
Secondary: PublicWestside Secondary School
Secondary: PublicCentre Wellington District High School
Secondary: PublicOrangeville District Secondary School
Secondary: Public

