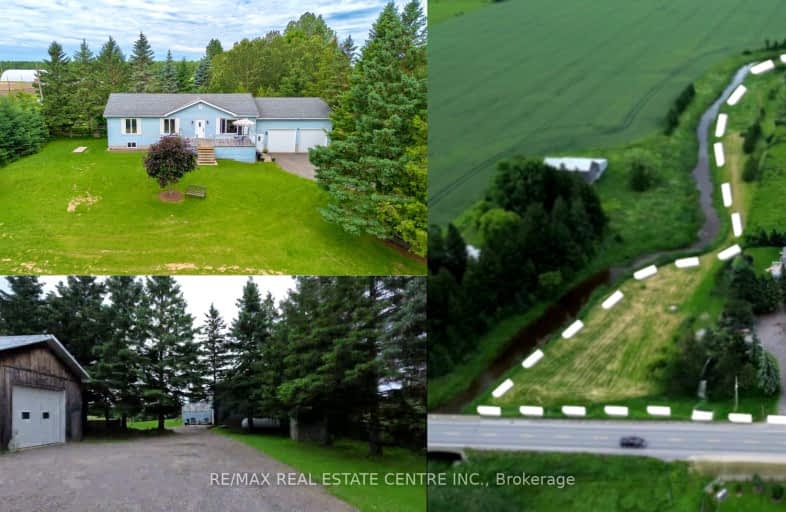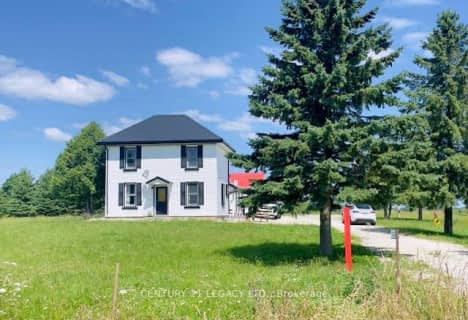
Video Tour
Car-Dependent
- Almost all errands require a car.
0
/100
Somewhat Bikeable
- Most errands require a car.
35
/100

Highpoint Community Elementary School
Elementary: Public
14.17 km
Dundalk & Proton Community School
Elementary: Public
14.27 km
Grand Valley & District Public School
Elementary: Public
15.82 km
Laurelwoods Elementary School
Elementary: Public
16.16 km
Hyland Heights Elementary School
Elementary: Public
15.05 km
Glenbrook Elementary School
Elementary: Public
15.80 km
Dufferin Centre for Continuing Education
Secondary: Public
25.72 km
Grey Highlands Secondary School
Secondary: Public
27.72 km
Centre Dufferin District High School
Secondary: Public
15.18 km
Westside Secondary School
Secondary: Public
25.59 km
Centre Wellington District High School
Secondary: Public
37.32 km
Orangeville District Secondary School
Secondary: Public
26.05 km


