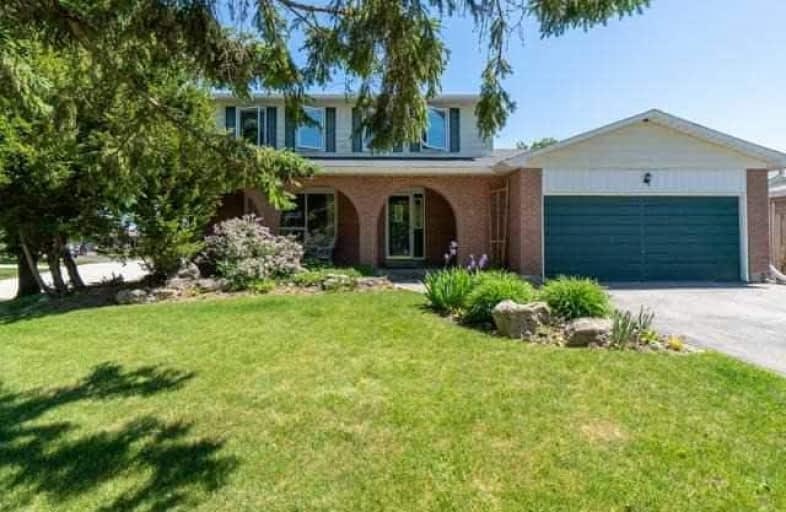Sold on Jul 16, 2018
Note: Property is not currently for sale or for rent.

-
Type: Detached
-
Style: 2-Storey
-
Lot Size: 50 x 110 Feet
-
Age: No Data
-
Taxes: $4,198 per year
-
Days on Site: 39 Days
-
Added: Sep 07, 2019 (1 month on market)
-
Updated:
-
Last Checked: 2 weeks ago
-
MLS®#: X4154621
-
Listed By: Century 21 millennium inc., brokerage
This Beautiful 4 Bedroom Home With A Double Car Garage Sits On A Lovingly Maintained Lot On The Corner Of A Cul-De-Sac. Oak Hardwood Floors Throughout 90% Of The Home. Main Floor Family Rm With Wood Burning Fireplace, Modern Kitchen With Living & Dining Combined. Perfect For The Growing Family. Spacious Un Spoiled Lower Level Awaits Your Ideas For Even More Living Space.
Extras
Clean And Bright! Large Front Porch With Garage Access, Mature Trees And Perennial Gardens, Family Friendly Area. Shows 10+ There Is Nothing To Do Here But Move In And Enjoy Your Summer!
Property Details
Facts for 55 Fife Road, East Luther Grand Valley
Status
Days on Market: 39
Last Status: Sold
Sold Date: Jul 16, 2018
Closed Date: Aug 16, 2018
Expiry Date: Aug 16, 2018
Sold Price: $484,000
Unavailable Date: Jul 16, 2018
Input Date: Jun 07, 2018
Prior LSC: Sold
Property
Status: Sale
Property Type: Detached
Style: 2-Storey
Area: East Luther Grand Valley
Community: Grand Valley
Availability Date: Aug 16 Or Tba
Inside
Bedrooms: 4
Bathrooms: 2
Kitchens: 1
Rooms: 8
Den/Family Room: Yes
Air Conditioning: Central Air
Fireplace: Yes
Laundry Level: Upper
Central Vacuum: Y
Washrooms: 2
Building
Basement: Full
Basement 2: Unfinished
Heat Type: Forced Air
Heat Source: Gas
Exterior: Alum Siding
Exterior: Brick
Elevator: N
Water Supply: Municipal
Special Designation: Unknown
Retirement: N
Parking
Driveway: Private
Garage Spaces: 2
Garage Type: Attached
Covered Parking Spaces: 4
Total Parking Spaces: 6
Fees
Tax Year: 2017
Tax Legal Description: Plan 144, Lot 23 Grand Valley
Taxes: $4,198
Highlights
Feature: School
Land
Cross Street: Main St/Fife Road
Municipality District: East Luther Grand Valley
Fronting On: South
Pool: None
Sewer: Sewers
Lot Depth: 110 Feet
Lot Frontage: 50 Feet
Lot Irregularities: Irregular In Shape
Additional Media
- Virtual Tour: https://tours.virtualgta.com/1060196?idx=1
Rooms
Room details for 55 Fife Road, East Luther Grand Valley
| Type | Dimensions | Description |
|---|---|---|
| Kitchen Main | 3.32 x 3.65 | Ceramic Floor, Modern Kitchen, Backsplash |
| Dining Main | 3.02 x 3.33 | Hardwood Floor, Window, Combined W/Living |
| Living Main | 3.35 x 5.64 | Hardwood Floor, Window, Combined W/Dining |
| Family Main | 3.35 x 5.51 | Hardwood Floor, Fireplace, W/O To Deck |
| Master Upper | 3.35 x 4.18 | Hardwood Floor, Double Closet, Window |
| 2nd Br Upper | 3.63 x 3.18 | Hardwood Floor, Closet, Window |
| 3rd Br Upper | 2.39 x 2.61 | Vinyl Floor, Closet, Window |
| 4th Br Upper | 2.82 x 3.35 | Hardwood Floor, Closet, Window |
| XXXXXXXX | XXX XX, XXXX |
XXXX XXX XXXX |
$XXX,XXX |
| XXX XX, XXXX |
XXXXXX XXX XXXX |
$XXX,XXX | |
| XXXXXXXX | XXX XX, XXXX |
XXXXXXX XXX XXXX |
|
| XXX XX, XXXX |
XXXXXX XXX XXXX |
$XXX,XXX |
| XXXXXXXX XXXX | XXX XX, XXXX | $484,000 XXX XXXX |
| XXXXXXXX XXXXXX | XXX XX, XXXX | $489,500 XXX XXXX |
| XXXXXXXX XXXXXXX | XXX XX, XXXX | XXX XXXX |
| XXXXXXXX XXXXXX | XXX XX, XXXX | $514,995 XXX XXXX |

East Garafraxa Central Public School
Elementary: PublicGrand Valley & District Public School
Elementary: PublicLaurelwoods Elementary School
Elementary: PublicSpencer Avenue Elementary School
Elementary: PublicJohn Black Public School
Elementary: PublicMontgomery Village Public School
Elementary: PublicDufferin Centre for Continuing Education
Secondary: PublicErin District High School
Secondary: PublicCentre Dufferin District High School
Secondary: PublicWestside Secondary School
Secondary: PublicCentre Wellington District High School
Secondary: PublicOrangeville District Secondary School
Secondary: Public

