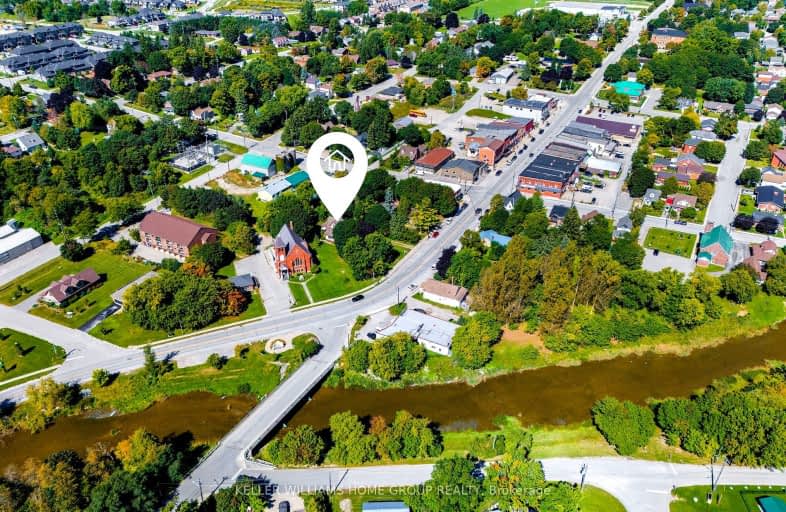Somewhat Walkable
- Some errands can be accomplished on foot.
53
/100
Somewhat Bikeable
- Most errands require a car.
39
/100

East Garafraxa Central Public School
Elementary: Public
10.69 km
Grand Valley & District Public School
Elementary: Public
0.76 km
Laurelwoods Elementary School
Elementary: Public
9.40 km
Spencer Avenue Elementary School
Elementary: Public
14.98 km
John Black Public School
Elementary: Public
20.62 km
Montgomery Village Public School
Elementary: Public
15.18 km
Dufferin Centre for Continuing Education
Secondary: Public
16.85 km
Erin District High School
Secondary: Public
23.78 km
Centre Dufferin District High School
Secondary: Public
22.30 km
Westside Secondary School
Secondary: Public
15.37 km
Centre Wellington District High School
Secondary: Public
21.95 km
Orangeville District Secondary School
Secondary: Public
17.32 km
-
Fendley Park Orangeville
Montgomery Rd (Riddell Road), Orangeville ON 14.17km -
Alton Conservation Area
Alton ON 15.57km -
Off Leash Dog park
Orangeville ON 17.22km
-
RBC Royal Bank
43 Main St S, Grand Valley ON L9W 5S8 0.4km -
RBC Royal Bank
489 Broadway, Orangeville ON L9W 0A4 15.25km -
BMO Bank of Montreal
500 Riddell Rd, Orangeville ON L9W 5L1 15.53km


