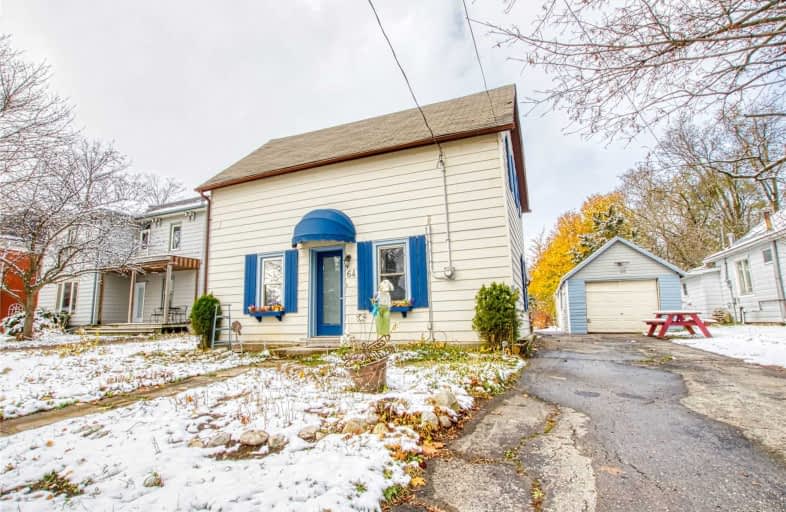Sold on Jan 15, 2020
Note: Property is not currently for sale or for rent.

-
Type: Detached
-
Style: 1 1/2 Storey
-
Size: 1100 sqft
-
Lot Size: 49.5 x 178.2 Feet
-
Age: 100+ years
-
Taxes: $3,639 per year
-
Days on Site: 65 Days
-
Added: Nov 11, 2019 (2 months on market)
-
Updated:
-
Last Checked: 2 weeks ago
-
MLS®#: X4631267
-
Listed By: Royal lepage rcr realty, brokerage
See Multimedia For Video Tour! Economic Detached 2+1 Bedroom Home In Grand Valley. Lots Of Updates Over Last Few Years, The Best Being The Kitchen '17! Stainless Steel Appliances, Granite Countertops, Undermount Sink, Big Island & Espresso Cabinets Before Opening To Bright Dining Room W/ W/O To Deck In Lg Backyard. Main Fl Also Fts Bright Living Rm & Family Rm Which Can Be 3rd Bed W/ Hardwood Floors, Laundry & 2 Pc Bath
Extras
Upper Fl Has Great, Bright Loft-Life Master With Double Closets, 4 Pc Bath & 2nd Bed Or Perfect Space To Use As A Dressing Rm If You Wanted A Second Storey Master Suite. Extra Long Detached Garage Offers Lots Of Storage.
Property Details
Facts for 64 Gier Street, East Luther Grand Valley
Status
Days on Market: 65
Last Status: Sold
Sold Date: Jan 15, 2020
Closed Date: Apr 09, 2020
Expiry Date: Mar 31, 2020
Sold Price: $397,000
Unavailable Date: Jan 15, 2020
Input Date: Nov 11, 2019
Property
Status: Sale
Property Type: Detached
Style: 1 1/2 Storey
Size (sq ft): 1100
Age: 100+
Area: East Luther Grand Valley
Community: Grand Valley
Availability Date: 30/90 Flex
Inside
Bedrooms: 2
Bedrooms Plus: 1
Bathrooms: 2
Kitchens: 1
Rooms: 6
Den/Family Room: No
Air Conditioning: Central Air
Fireplace: No
Laundry Level: Main
Washrooms: 2
Building
Basement: Unfinished
Heat Type: Forced Air
Heat Source: Gas
Exterior: Alum Siding
Exterior: Wood
Water Supply: Municipal
Special Designation: Unknown
Parking
Driveway: Private
Garage Spaces: 1
Garage Type: Detached
Covered Parking Spaces: 2
Total Parking Spaces: 3
Fees
Tax Year: 2019
Tax Legal Description: Lt 96, Pl 29A ; E Luther/Grand Valley
Taxes: $3,639
Land
Cross Street: Amaranth/Bielby/Gier
Municipality District: East Luther Grand Valley
Fronting On: North
Parcel Number: 340670102
Pool: None
Sewer: Sewers
Lot Depth: 178.2 Feet
Lot Frontage: 49.5 Feet
Additional Media
- Virtual Tour: http://www.rosshughes.ca/mls/?id=12982
Rooms
Room details for 64 Gier Street, East Luther Grand Valley
| Type | Dimensions | Description |
|---|---|---|
| Kitchen Main | 4.00 x 3.50 | Combined W/Dining, Tile Floor |
| Dining Main | 5.85 x 2.41 | Combined W/Kitchen, Hardwood Floor |
| Living Main | 5.21 x 4.54 | Hardwood Floor |
| Family Main | 5.21 x 2.71 | Hardwood Floor |
| Laundry Main | 1.06 x 2.14 | |
| Bathroom Main | 1.74 x 1.22 | 2 Pc Bath |
| Master Upper | 3.67 x 4.35 | Double Closet |
| 2nd Br Upper | 2.88 x 2.58 | |
| Bathroom Upper | 2.40 x 2.39 | 4 Pc Bath |
| XXXXXXXX | XXX XX, XXXX |
XXXX XXX XXXX |
$XXX,XXX |
| XXX XX, XXXX |
XXXXXX XXX XXXX |
$XXX,XXX |
| XXXXXXXX XXXX | XXX XX, XXXX | $397,000 XXX XXXX |
| XXXXXXXX XXXXXX | XXX XX, XXXX | $419,900 XXX XXXX |

East Garafraxa Central Public School
Elementary: PublicGrand Valley & District Public School
Elementary: PublicLaurelwoods Elementary School
Elementary: PublicSpencer Avenue Elementary School
Elementary: PublicJohn Black Public School
Elementary: PublicMontgomery Village Public School
Elementary: PublicDufferin Centre for Continuing Education
Secondary: PublicErin District High School
Secondary: PublicCentre Dufferin District High School
Secondary: PublicWestside Secondary School
Secondary: PublicCentre Wellington District High School
Secondary: PublicOrangeville District Secondary School
Secondary: Public

