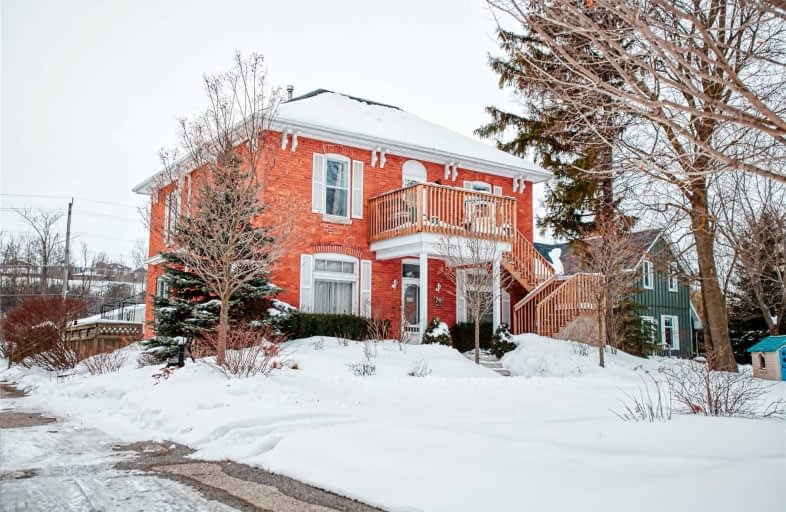Sold on Apr 16, 2020
Note: Property is not currently for sale or for rent.

-
Type: Detached
-
Style: 2 1/2 Storey
-
Size: 2000 sqft
-
Lot Size: 66 x 185 Feet
-
Age: 100+ years
-
Taxes: $3,555 per year
-
Days on Site: 57 Days
-
Added: Feb 18, 2020 (1 month on market)
-
Updated:
-
Last Checked: 2 weeks ago
-
MLS®#: X4694856
-
Listed By: Royal lepage rcr realty, brokerage
See Multimedia For Video Tour! Beautiful 2-Family Italiante Home Overlooking The Grand River. Thousands Spent In Home Improvements. Main Fl Unit Kit W/ S/S Appliances, Soapstone Countertops & Gorgeous Copper Sink. Victorian Pocket Door To Master Bed W/ Fireplace. Upper Unit Has 2 Beds, 4-Pc Bath, Quartz Counters In Updated Kitchen. Can Be Converted Back To Single Fam Home. Prof Landscaping & Extensive Perennial Gardens
Extras
Short Stroll To Everything Grand Valley Has To Offer. Massive Driveway W/ Access To Both Water & Emma Sts Has Detached 2 Car Garage/Shop & Tons Of Parking! Conservation Lot Next Door. Hwt Owned. Exclu Upper Unit Shoe Rack/Curtains&Rods
Property Details
Facts for 74 Water Street, East Luther Grand Valley
Status
Days on Market: 57
Last Status: Sold
Sold Date: Apr 16, 2020
Closed Date: Jun 01, 2020
Expiry Date: Jul 31, 2020
Sold Price: $555,000
Unavailable Date: Apr 16, 2020
Input Date: Feb 18, 2020
Property
Status: Sale
Property Type: Detached
Style: 2 1/2 Storey
Size (sq ft): 2000
Age: 100+
Area: East Luther Grand Valley
Community: Grand Valley
Availability Date: Apr 27/Tbd
Inside
Bedrooms: 3
Bathrooms: 2
Kitchens: 2
Rooms: 8
Den/Family Room: No
Air Conditioning: Wall Unit
Fireplace: Yes
Central Vacuum: Y
Washrooms: 2
Utilities
Electricity: Yes
Gas: Yes
Cable: Yes
Telephone: Yes
Building
Basement: Unfinished
Heat Type: Forced Air
Heat Source: Gas
Exterior: Brick
Water Supply: Municipal
Special Designation: Unknown
Parking
Driveway: Pvt Double
Garage Spaces: 2
Garage Type: Detached
Covered Parking Spaces: 18
Total Parking Spaces: 20
Fees
Tax Year: 2019
Tax Legal Description: Lt 9, Blk 7, Pl 33A ; E Luther/Grand Valley
Taxes: $3,555
Highlights
Feature: Grnbelt/Cons
Land
Cross Street: 109/25 (Water)
Municipality District: East Luther Grand Valley
Fronting On: North
Parcel Number: 340690163
Pool: None
Sewer: Sewers
Lot Depth: 185 Feet
Lot Frontage: 66 Feet
Additional Media
- Virtual Tour: http://www.rosshughes.ca/mls/?id=13224
Rooms
Room details for 74 Water Street, East Luther Grand Valley
| Type | Dimensions | Description |
|---|---|---|
| Kitchen Main | 3.65 x 5.48 | Ceramic Floor, Stainless Steel Appl |
| Dining Main | 3.10 x 4.45 | Hardwood Floor, Overlook Greenbelt |
| Living Main | 3.53 x 3.56 | Hardwood Floor, Pocket Doors |
| Master Main | 3.53 x 4.45 | Hardwood Floor, Gas Fireplace |
| Mudroom Main | 2.13 x 2.74 | W/O To Deck, O/Looks Backyard |
| Kitchen Upper | 2.89 x 3.04 | Hardwood Floor, Quartz Counter |
| Living Upper | 3.81 x 5.10 | Hardwood Floor, Combined W/Dining |
| Master Upper | 3.10 x 4.26 | Hardwood Floor, His/Hers Closets |
| 2nd Br Upper | 3.13 x 3.65 | Hardwood Floor, Large Closet |
| Loft 3rd | 3.04 x 3.96 | Partly Finished |
| XXXXXXXX | XXX XX, XXXX |
XXXX XXX XXXX |
$XXX,XXX |
| XXX XX, XXXX |
XXXXXX XXX XXXX |
$XXX,XXX |
| XXXXXXXX XXXX | XXX XX, XXXX | $555,000 XXX XXXX |
| XXXXXXXX XXXXXX | XXX XX, XXXX | $569,900 XXX XXXX |

East Garafraxa Central Public School
Elementary: PublicGrand Valley & District Public School
Elementary: PublicLaurelwoods Elementary School
Elementary: PublicSpencer Avenue Elementary School
Elementary: PublicJohn Black Public School
Elementary: PublicMontgomery Village Public School
Elementary: PublicDufferin Centre for Continuing Education
Secondary: PublicErin District High School
Secondary: PublicCentre Dufferin District High School
Secondary: PublicWestside Secondary School
Secondary: PublicCentre Wellington District High School
Secondary: PublicOrangeville District Secondary School
Secondary: Public

