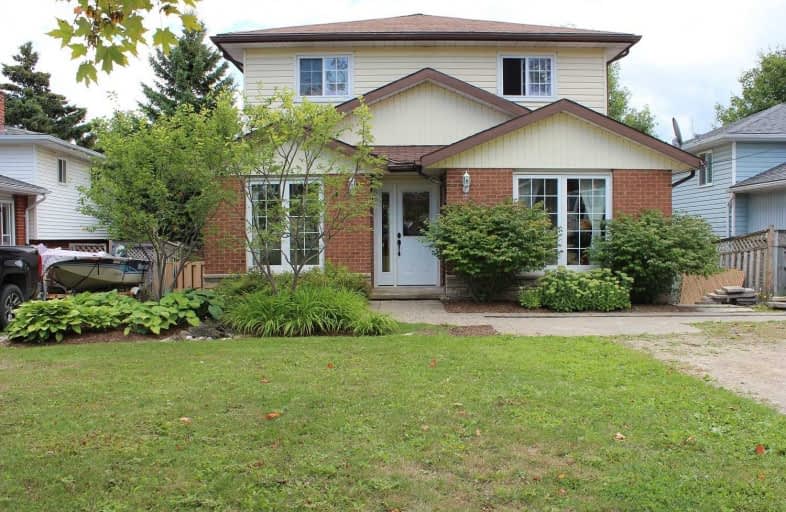
East Garafraxa Central Public School
Elementary: Public
10.76 km
Grand Valley & District Public School
Elementary: Public
0.85 km
Laurelwoods Elementary School
Elementary: Public
9.62 km
Spencer Avenue Elementary School
Elementary: Public
15.17 km
John Black Public School
Elementary: Public
20.49 km
Montgomery Village Public School
Elementary: Public
15.38 km
Dufferin Centre for Continuing Education
Secondary: Public
17.06 km
Erin District High School
Secondary: Public
23.89 km
Centre Dufferin District High School
Secondary: Public
22.47 km
Westside Secondary School
Secondary: Public
15.56 km
Centre Wellington District High School
Secondary: Public
21.82 km
Orangeville District Secondary School
Secondary: Public
17.53 km


