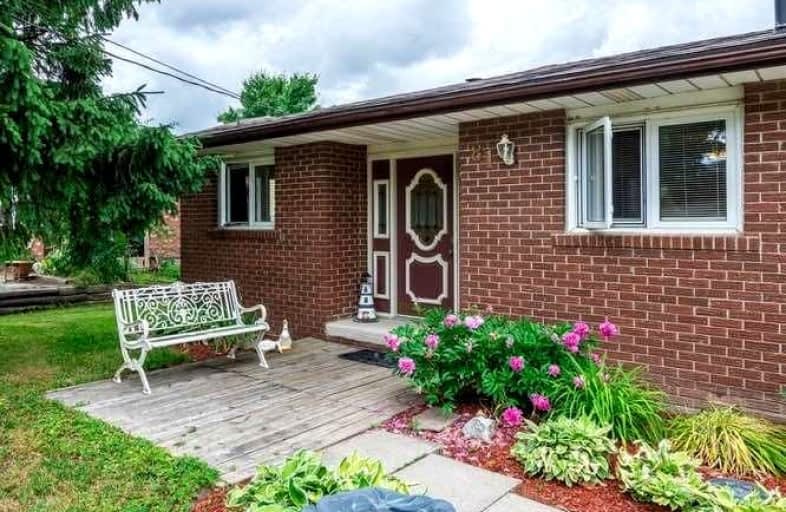Sold on Sep 12, 2022
Note: Property is not currently for sale or for rent.

-
Type: Detached
-
Style: Backsplit 4
-
Size: 2000 sqft
-
Lot Size: 66 x 161.4 Feet
-
Age: 31-50 years
-
Taxes: $4,438 per year
-
Days on Site: 14 Days
-
Added: Aug 29, 2022 (2 weeks on market)
-
Updated:
-
Last Checked: 2 weeks ago
-
MLS®#: X5746165
-
Listed By: Exp realty, brokerage
If You're Looking For A Family Home In Grand Valley, Ontario, Look No Further! This 4-Level Back Split Is Conveniently Located Close To Groceries, Grade School, Parks And Is Just A Short Walk Away From The Town's Main Street. The Home Features 4 Bedrooms, 2 Bathrooms And Over 2000 Square Feet Of Living Space. The Large Premium Lot Has Plenty Of Room For Kids To Play Or For You To Grow Your Own Garden. This Home Would Be Great For First-Time Buyers Or Those Who Want A Place With Space For The Whole Family.
Extras
This Home Features A Large Living Room, Above Grade Family Room With Natural Gas Fire Place. It Also Features Walk Out To Backyard, Where There Is An Above Ground Swimming Pool. Property Includes Washer, Dryer, Fridge, Stove And Freezer
Property Details
Facts for 81 Leeson Street South, East Luther Grand Valley
Status
Days on Market: 14
Last Status: Sold
Sold Date: Sep 12, 2022
Closed Date: Nov 09, 2022
Expiry Date: Oct 29, 2022
Sold Price: $645,000
Unavailable Date: Sep 12, 2022
Input Date: Aug 29, 2022
Prior LSC: Sold
Property
Status: Sale
Property Type: Detached
Style: Backsplit 4
Size (sq ft): 2000
Age: 31-50
Area: East Luther Grand Valley
Community: Grand Valley
Availability Date: 60 Days Tbd
Inside
Bedrooms: 4
Bathrooms: 2
Kitchens: 1
Rooms: 10
Den/Family Room: Yes
Air Conditioning: None
Fireplace: Yes
Laundry Level: Lower
Central Vacuum: N
Washrooms: 2
Building
Basement: Unfinished
Heat Type: Forced Air
Heat Source: Gas
Exterior: Alum Siding
Exterior: Brick
Elevator: N
UFFI: No
Water Supply: Municipal
Special Designation: Unknown
Other Structures: Garden Shed
Parking
Driveway: Pvt Double
Garage Type: None
Covered Parking Spaces: 4
Total Parking Spaces: 4
Fees
Tax Year: 2022
Tax Legal Description: Lt 10, Blk 5, Pl 33A ; E Luther/Grand Valley
Taxes: $4,438
Highlights
Feature: Campground
Feature: Library
Feature: Park
Feature: Place Of Worship
Feature: Rec Centre
Feature: River/Stream
Land
Cross Street: Melody Lane & Lesson
Municipality District: East Luther Grand Valley
Fronting On: East
Parcel Number: 340690149
Pool: Abv Grnd
Sewer: Sewers
Lot Depth: 161.4 Feet
Lot Frontage: 66 Feet
Acres: < .50
Additional Media
- Virtual Tour: http://tours.modernimageryphotographystudio.com/ub/182004
Rooms
Room details for 81 Leeson Street South, East Luther Grand Valley
| Type | Dimensions | Description |
|---|---|---|
| Kitchen Main | 3.50 x 5.90 | Eat-In Kitchen |
| 4th Br Main | 2.70 x 5.50 | Broadloom |
| Prim Bdrm Upper | 3.90 x 4.80 | Broadloom |
| 2nd Br Upper | 2.70 x 3.20 | Broadloom |
| Living Upper | 4.20 x 7.40 | Broadloom |
| Family Lower | 3.70 x 5.80 | Gas Fireplace, W/O To Porch |
| 3rd Br Lower | 3.10 x 3.80 | Broadloom, Above Grade Window |
| Bathroom Upper | - | 4 Pc Bath |
| Bathroom Lower | - | 3 Pc Bath |
| XXXXXXXX | XXX XX, XXXX |
XXXX XXX XXXX |
$XXX,XXX |
| XXX XX, XXXX |
XXXXXX XXX XXXX |
$XXX,XXX | |
| XXXXXXXX | XXX XX, XXXX |
XXXXXXX XXX XXXX |
|
| XXX XX, XXXX |
XXXXXX XXX XXXX |
$XXX,XXX | |
| XXXXXXXX | XXX XX, XXXX |
XXXXXXX XXX XXXX |
|
| XXX XX, XXXX |
XXXXXX XXX XXXX |
$XXX,XXX |
| XXXXXXXX XXXX | XXX XX, XXXX | $645,000 XXX XXXX |
| XXXXXXXX XXXXXX | XXX XX, XXXX | $689,900 XXX XXXX |
| XXXXXXXX XXXXXXX | XXX XX, XXXX | XXX XXXX |
| XXXXXXXX XXXXXX | XXX XX, XXXX | $744,900 XXX XXXX |
| XXXXXXXX XXXXXXX | XXX XX, XXXX | XXX XXXX |
| XXXXXXXX XXXXXX | XXX XX, XXXX | $879,900 XXX XXXX |

East Garafraxa Central Public School
Elementary: PublicGrand Valley & District Public School
Elementary: PublicLaurelwoods Elementary School
Elementary: PublicSpencer Avenue Elementary School
Elementary: PublicJohn Black Public School
Elementary: PublicMontgomery Village Public School
Elementary: PublicDufferin Centre for Continuing Education
Secondary: PublicErin District High School
Secondary: PublicCentre Dufferin District High School
Secondary: PublicWestside Secondary School
Secondary: PublicCentre Wellington District High School
Secondary: PublicOrangeville District Secondary School
Secondary: Public- 3 bath
- 4 bed
- 1500 sqft
18 Spruyt Avenue, East Luther Grand Valley, Ontario • L9W 5X4 • Grand Valley



