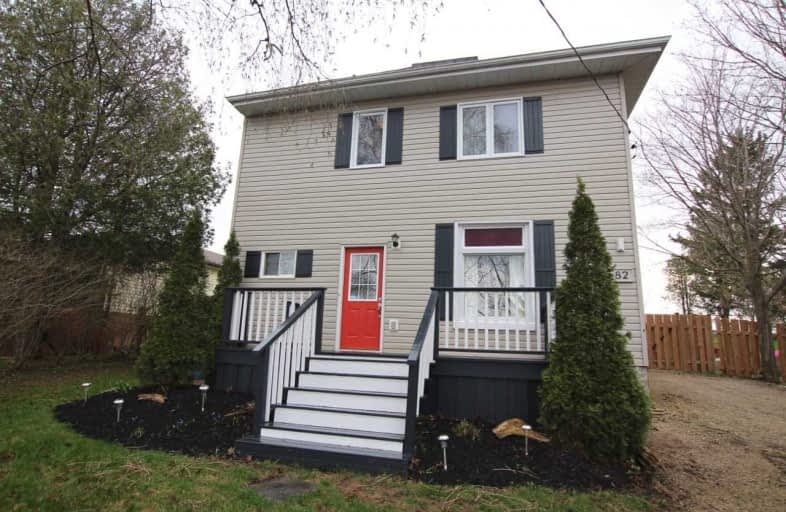Sold on May 17, 2019
Note: Property is not currently for sale or for rent.

-
Type: Detached
-
Style: 2 1/2 Storey
-
Size: 1500 sqft
-
Lot Size: 53.71 x 165 Feet
-
Age: No Data
-
Taxes: $3,697 per year
-
Days on Site: 11 Days
-
Added: Sep 07, 2019 (1 week on market)
-
Updated:
-
Last Checked: 2 weeks ago
-
MLS®#: X4440638
-
Listed By: Sally franco real estate inc., brokerage
Welcome To This Classic Century Home In Lovely Grand Valley Where Family & Friends Enjoy Quiet Small Town Life!! The Property Is Fantastically Huge! Large Front Deck Has Sunrise Views! Fenced With A 12'X24' Storage Shed With Hydro. No Neighbours Behind!! 4 Bedrooms & 2 Bathrooms. Every Room Is Spacious & Stylish! Fabulous Open Concept Kitchen/Dining. Separate Living Room And Family Room ! There Is A Side Entrance From Parking Area & Back Yard To Mudroom.
Extras
Beautifully Up-Dated With New High Efficiency Gas Furnace, New Central Air & New Flooring Throughout. Tastefully Decorated. 3rd Floor Serves As A 4th Bedroom Or Loft/Lounge For Teens!! Close Proximity To Downtown Conveniences,School & Park
Property Details
Facts for 82 Leeson Street, East Luther Grand Valley
Status
Days on Market: 11
Last Status: Sold
Sold Date: May 17, 2019
Closed Date: Jun 21, 2019
Expiry Date: Oct 30, 2019
Sold Price: $429,900
Unavailable Date: May 17, 2019
Input Date: May 07, 2019
Property
Status: Sale
Property Type: Detached
Style: 2 1/2 Storey
Size (sq ft): 1500
Area: East Luther Grand Valley
Community: Grand Valley
Availability Date: 60 Day
Inside
Bedrooms: 4
Bathrooms: 2
Kitchens: 1
Rooms: 9
Den/Family Room: Yes
Air Conditioning: Central Air
Fireplace: Yes
Laundry Level: Main
Central Vacuum: N
Washrooms: 2
Utilities
Electricity: Yes
Gas: Yes
Cable: Available
Telephone: Available
Building
Basement: Unfinished
Heat Type: Forced Air
Heat Source: Gas
Exterior: Vinyl Siding
Exterior: Wood
Elevator: N
Energy Certificate: N
Water Supply: Municipal
Special Designation: Unknown
Parking
Driveway: Pvt Double
Garage Type: Other
Covered Parking Spaces: 4
Total Parking Spaces: 4
Fees
Tax Year: 2018
Tax Legal Description: Plan 22A Block 6 Part Lot 7 Rp 7R2692 Pt 2
Taxes: $3,697
Highlights
Feature: Library
Feature: Park
Feature: Rec Centre
Feature: River/Stream
Feature: School
Land
Cross Street: Leeson Street S & Mi
Municipality District: East Luther Grand Valley
Fronting On: West
Pool: None
Sewer: Sewers
Lot Depth: 165 Feet
Lot Frontage: 53.71 Feet
Acres: < .50
Rooms
Room details for 82 Leeson Street, East Luther Grand Valley
| Type | Dimensions | Description |
|---|---|---|
| Living Main | 3.47 x 4.80 | Window |
| Dining Main | 3.42 x 3.70 | Combined W/Kitchen |
| Kitchen Main | 3.37 x 4.25 | B/I Dishwasher, Centre Island, Window |
| Family Main | 2.90 x 4.78 | Window |
| Laundry Main | 2.06 x 2.06 | |
| Mudroom Main | 1.82 x 2.58 | Window |
| Master 2nd | 3.50 x 3.50 | Ceiling Fan, Double Closet, Window |
| 2nd Br 2nd | 2.97 x 3.50 | Closet, Window |
| 3rd Br 2nd | 2.80 x 3.12 | Closet, Window |
| 4th Br 3rd | 4.80 x 4.90 | W/I Closet, Laminate, Ceiling Fan |
| XXXXXXXX | XXX XX, XXXX |
XXXX XXX XXXX |
$XXX,XXX |
| XXX XX, XXXX |
XXXXXX XXX XXXX |
$XXX,XXX | |
| XXXXXXXX | XXX XX, XXXX |
XXXX XXX XXXX |
$XXX,XXX |
| XXX XX, XXXX |
XXXXXX XXX XXXX |
$XXX,XXX | |
| XXXXXXXX | XXX XX, XXXX |
XXXXXXX XXX XXXX |
|
| XXX XX, XXXX |
XXXXXX XXX XXXX |
$XXX,XXX |
| XXXXXXXX XXXX | XXX XX, XXXX | $429,900 XXX XXXX |
| XXXXXXXX XXXXXX | XXX XX, XXXX | $434,900 XXX XXXX |
| XXXXXXXX XXXX | XXX XX, XXXX | $325,000 XXX XXXX |
| XXXXXXXX XXXXXX | XXX XX, XXXX | $339,000 XXX XXXX |
| XXXXXXXX XXXXXXX | XXX XX, XXXX | XXX XXXX |
| XXXXXXXX XXXXXX | XXX XX, XXXX | $349,000 XXX XXXX |

East Garafraxa Central Public School
Elementary: PublicGrand Valley & District Public School
Elementary: PublicLaurelwoods Elementary School
Elementary: PublicSpencer Avenue Elementary School
Elementary: PublicJohn Black Public School
Elementary: PublicMontgomery Village Public School
Elementary: PublicDufferin Centre for Continuing Education
Secondary: PublicErin District High School
Secondary: PublicCentre Dufferin District High School
Secondary: PublicWestside Secondary School
Secondary: PublicCentre Wellington District High School
Secondary: PublicOrangeville District Secondary School
Secondary: Public

