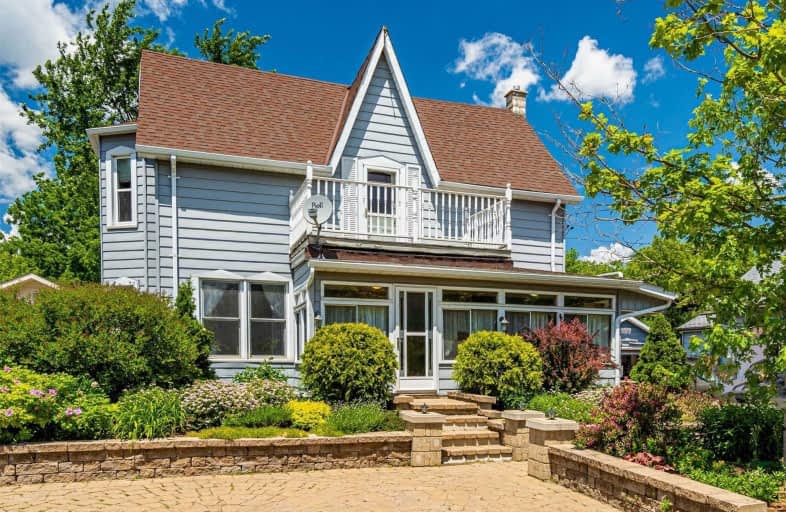Sold on Jul 05, 2020
Note: Property is not currently for sale or for rent.

-
Type: Detached
-
Style: 2 1/2 Storey
-
Size: 2500 sqft
-
Lot Size: 54.49 x 145.2 Feet
-
Age: 100+ years
-
Taxes: $4,605 per year
-
Days on Site: 7 Days
-
Added: Jun 28, 2020 (1 week on market)
-
Updated:
-
Last Checked: 2 weeks ago
-
MLS®#: X4809922
-
Listed By: Ipro realty ltd., brokerage
Classic 4 Bedroom, 2.5 Bath, Century Home In The Beautiful Town Of Grand Valley. Owner Is A Contractor And Home Has Been Updated Throughout With Quality Finishes And Attention To Detail. Large Family Room With Fireplace That Walks Out To Backyard Oasis, Great For Entertaining Or Relaxing With The Family Featuring A Saltwater Inground Pool, Dry Bar, Pond With Waterfall And Built-In Bbq. Detached Garage With Storage And Space For Home Gym. Great Family Home!
Extras
Large Master Bedroom With Ensuite And Fireplace, 3-Season Sunroom At Front Of House, Established Low Maintenance Perennial Gardens And Landscaped Front And Rear Yard With Interlocking Bricks. Steps To The Grand River, School And Library!
Property Details
Facts for 84 Amaranth Street East, East Luther Grand Valley
Status
Days on Market: 7
Last Status: Sold
Sold Date: Jul 05, 2020
Closed Date: Aug 12, 2020
Expiry Date: Sep 26, 2020
Sold Price: $640,000
Unavailable Date: Jul 05, 2020
Input Date: Jun 28, 2020
Property
Status: Sale
Property Type: Detached
Style: 2 1/2 Storey
Size (sq ft): 2500
Age: 100+
Area: East Luther Grand Valley
Community: Grand Valley
Availability Date: Tbd
Inside
Bedrooms: 4
Bathrooms: 3
Kitchens: 1
Rooms: 9
Den/Family Room: Yes
Air Conditioning: Central Air
Fireplace: Yes
Laundry Level: Main
Washrooms: 3
Utilities
Electricity: Yes
Gas: Yes
Cable: Available
Telephone: Available
Building
Basement: Part Bsmt
Basement 2: Unfinished
Heat Type: Forced Air
Heat Source: Gas
Exterior: Vinyl Siding
Exterior: Wood
Water Supply: Municipal
Special Designation: Unknown
Parking
Driveway: Private
Garage Spaces: 1
Garage Type: Detached
Covered Parking Spaces: 6
Total Parking Spaces: 7
Fees
Tax Year: 2019
Tax Legal Description: Lt 47 & Pt Lt 46, Pl 29A As In Mf227580 ; E Luther
Taxes: $4,605
Highlights
Feature: Fenced Yard
Feature: Library
Feature: Place Of Worship
Feature: Rec Centre
Feature: River/Stream
Feature: School
Land
Cross Street: Main St./Amaranth St
Municipality District: East Luther Grand Valley
Fronting On: North
Parcel Number: 340670050
Pool: Inground
Sewer: Sewers
Lot Depth: 145.2 Feet
Lot Frontage: 54.49 Feet
Additional Media
- Virtual Tour: https://tours.jthometours.ca/84-amaranth-st-e-grand-valley-48703/unbranded
Rooms
Room details for 84 Amaranth Street East, East Luther Grand Valley
| Type | Dimensions | Description |
|---|---|---|
| Kitchen Main | 4.86 x 5.09 | Hardwood Floor, Corian Counter, Stainless Steel Appl |
| Dining Main | 3.36 x 5.80 | Hardwood Floor, B/I Shelves, Window |
| Family Main | 5.86 x 6.44 | Hardwood Floor, Gas Fireplace, W/O To Pool |
| Laundry Main | 1.95 x 3.10 | Ceramic Floor, Laundry Sink, 2 Pc Bath |
| Master 2nd | 6.02 x 6.04 | 5 Pc Ensuite, Gas Fireplace, O/Looks Backyard |
| 2nd Br 2nd | 3.66 x 3.44 | Large Closet, Bay Window, Broadloom |
| 3rd Br 2nd | 2.48 x 3.45 | Closet, Window, Broadloom |
| 4th Br 3rd | 3.86 x 3.88 | Laminate, O/Looks Backyard, Window |
| Sunroom Main | 2.50 x 6.45 | South View, Side Door, Laminate |
| XXXXXXXX | XXX XX, XXXX |
XXXX XXX XXXX |
$XXX,XXX |
| XXX XX, XXXX |
XXXXXX XXX XXXX |
$XXX,XXX | |
| XXXXXXXX | XXX XX, XXXX |
XXXXXXX XXX XXXX |
|
| XXX XX, XXXX |
XXXXXX XXX XXXX |
$XXX,XXX | |
| XXXXXXXX | XXX XX, XXXX |
XXXXXXX XXX XXXX |
|
| XXX XX, XXXX |
XXXXXX XXX XXXX |
$XXX,XXX | |
| XXXXXXXX | XXX XX, XXXX |
XXXXXXX XXX XXXX |
|
| XXX XX, XXXX |
XXXXXX XXX XXXX |
$XXX,XXX |
| XXXXXXXX XXXX | XXX XX, XXXX | $640,000 XXX XXXX |
| XXXXXXXX XXXXXX | XXX XX, XXXX | $599,999 XXX XXXX |
| XXXXXXXX XXXXXXX | XXX XX, XXXX | XXX XXXX |
| XXXXXXXX XXXXXX | XXX XX, XXXX | $599,999 XXX XXXX |
| XXXXXXXX XXXXXXX | XXX XX, XXXX | XXX XXXX |
| XXXXXXXX XXXXXX | XXX XX, XXXX | $599,999 XXX XXXX |
| XXXXXXXX XXXXXXX | XXX XX, XXXX | XXX XXXX |
| XXXXXXXX XXXXXX | XXX XX, XXXX | $654,900 XXX XXXX |

East Garafraxa Central Public School
Elementary: PublicGrand Valley & District Public School
Elementary: PublicLaurelwoods Elementary School
Elementary: PublicSpencer Avenue Elementary School
Elementary: PublicJohn Black Public School
Elementary: PublicMontgomery Village Public School
Elementary: PublicDufferin Centre for Continuing Education
Secondary: PublicErin District High School
Secondary: PublicCentre Dufferin District High School
Secondary: PublicWestside Secondary School
Secondary: PublicCentre Wellington District High School
Secondary: PublicOrangeville District Secondary School
Secondary: Public

