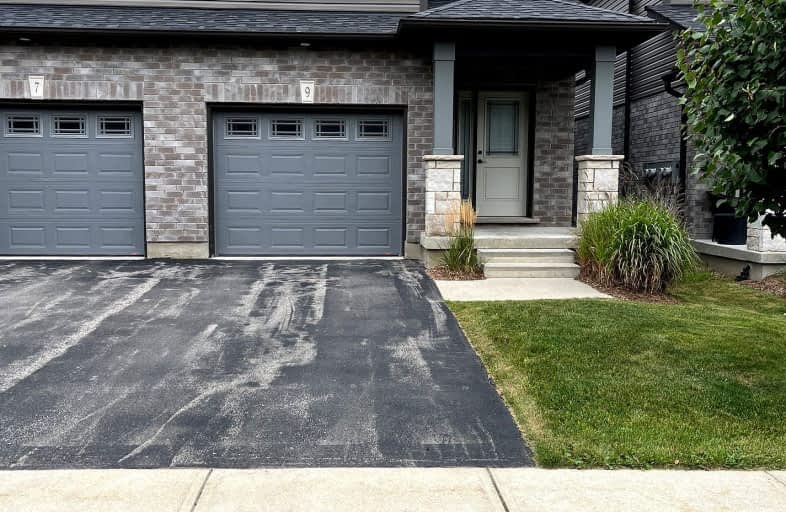Somewhat Walkable
- Some errands can be accomplished on foot.
50
/100
Somewhat Bikeable
- Most errands require a car.
40
/100

East Garafraxa Central Public School
Elementary: Public
10.99 km
Grand Valley & District Public School
Elementary: Public
0.76 km
Laurelwoods Elementary School
Elementary: Public
9.69 km
Spencer Avenue Elementary School
Elementary: Public
15.37 km
John Black Public School
Elementary: Public
20.58 km
Montgomery Village Public School
Elementary: Public
15.56 km
Dufferin Centre for Continuing Education
Secondary: Public
17.23 km
Erin District High School
Secondary: Public
24.12 km
Centre Dufferin District High School
Secondary: Public
22.42 km
Westside Secondary School
Secondary: Public
15.75 km
Centre Wellington District High School
Secondary: Public
21.92 km
Orangeville District Secondary School
Secondary: Public
17.70 km
-
Ashiyas K9
Belwood ON 13.38km -
Fendley Park Orangeville
Montgomery Rd (Riddell Road), Orangeville ON 14.55km -
Alton Conservation Area
Alton ON 15.95km
-
RBC Royal Bank
43 Main St S, Grand Valley ON L9W 5S8 0.52km -
RBC Royal Bank
489 Broadway, Orangeville ON L9W 0A4 15.62km -
BMO Bank of Montreal
500 Riddell Rd, Orangeville ON L9W 5L1 15.91km


