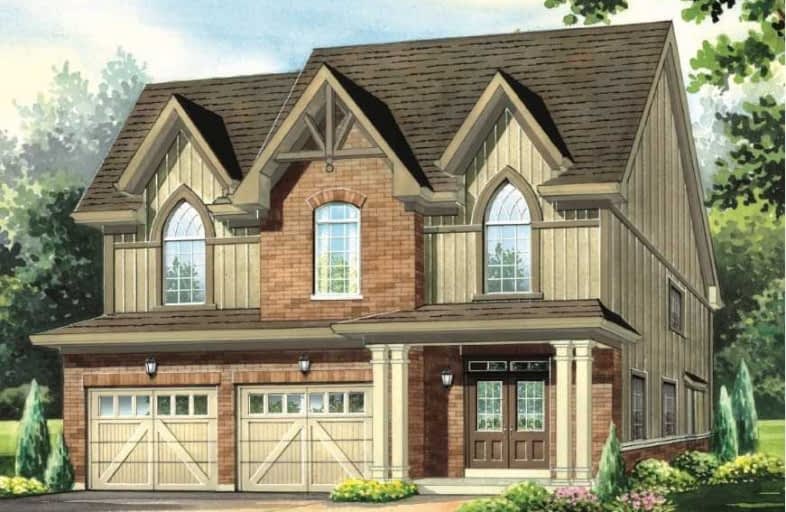Sold on Mar 13, 2020
Note: Property is not currently for sale or for rent.

-
Type: Detached
-
Style: 2-Storey
-
Lot Size: 40 x 98 Feet
-
Age: No Data
-
Days on Site: 134 Days
-
Added: Oct 31, 2019 (4 months on market)
-
Updated:
-
Last Checked: 2 weeks ago
-
MLS®#: X4622247
-
Listed By: Glenview realty corp., brokerage
Cypress A W / 2,209 Sq Ft. Being Constructed By Renowned Builder, Cachet Estate Homes. Upgraded Finishes With 9' Ceilings To Main Floor, 4 Bdrm, 3 Baths Incl Master Ensuite & Convenient Main Level Powder Room. Open Concept Kitchen / Main Level To Meet The Demands Of Today's Families.
Property Details
Facts for Lot 9B Jenkins Street, East Luther Grand Valley
Status
Days on Market: 134
Last Status: Sold
Sold Date: Mar 13, 2020
Closed Date: Aug 27, 2020
Expiry Date: Apr 30, 2020
Sold Price: $671,900
Unavailable Date: Mar 13, 2020
Input Date: Oct 31, 2019
Prior LSC: Extended (by changing the expiry date)
Property
Status: Sale
Property Type: Detached
Style: 2-Storey
Area: East Luther Grand Valley
Community: Grand Valley
Availability Date: Tbd
Inside
Bedrooms: 4
Bathrooms: 3
Kitchens: 1
Rooms: 6
Den/Family Room: Yes
Air Conditioning: None
Fireplace: Yes
Washrooms: 3
Building
Basement: Unfinished
Heat Type: Forced Air
Heat Source: Gas
Exterior: Brick
Exterior: Vinyl Siding
Water Supply: Municipal
Special Designation: Unknown
Parking
Driveway: Private
Garage Spaces: 2
Garage Type: Built-In
Covered Parking Spaces: 2
Total Parking Spaces: 4
Fees
Tax Year: 2019
Tax Legal Description: Lot 9B Plan 30M-449
Land
Cross Street: Hunt St & Main St
Municipality District: East Luther Grand Valley
Fronting On: West
Pool: None
Sewer: Sewers
Lot Depth: 98 Feet
Lot Frontage: 40 Feet
Rooms
Room details for Lot 9B Jenkins Street, East Luther Grand Valley
| Type | Dimensions | Description |
|---|---|---|
| Living Main | 5.49 x 3.29 | Hardwood Floor, Open Concept |
| Dining Main | 5.49 x 3.29 | Hardwood Floor, Open Concept |
| Family Main | 4.57 x 3.66 | Hardwood Floor, Gas Fireplace, Open Concept |
| Breakfast Main | 3.66 x 2.74 | Combined W/Kitchen, W/O To Yard, Open Concept |
| Kitchen Main | 3.66 x 2.44 | Breakfast Area, Open Concept |
| Master 2nd | 3.66 x 5.49 | Broadloom, W/I Closet, 4 Pc Ensuite |
| 2nd Br 2nd | 3.35 x 3.29 | Broadloom, Closet |
| 3rd Br 2nd | 3.66 x 3.29 | Broadloom, Cathedral Ceiling, Closet |
| 4th Br 2nd | 3.66 x 3.66 | Broadloom, Cathedral Ceiling, Closet |
| XXXXXXXX | XXX XX, XXXX |
XXXX XXX XXXX |
$XXX,XXX |
| XXX XX, XXXX |
XXXXXX XXX XXXX |
$XXX,XXX |
| XXXXXXXX XXXX | XXX XX, XXXX | $671,900 XXX XXXX |
| XXXXXXXX XXXXXX | XXX XX, XXXX | $671,990 XXX XXXX |

St John Catholic School
Elementary: CatholicEast Garafraxa Central Public School
Elementary: PublicGrand Valley & District Public School
Elementary: PublicLaurelwoods Elementary School
Elementary: PublicArthur Public School
Elementary: PublicJohn Black Public School
Elementary: PublicDufferin Centre for Continuing Education
Secondary: PublicWellington Heights Secondary School
Secondary: PublicCentre Dufferin District High School
Secondary: PublicWestside Secondary School
Secondary: PublicCentre Wellington District High School
Secondary: PublicOrangeville District Secondary School
Secondary: Public

