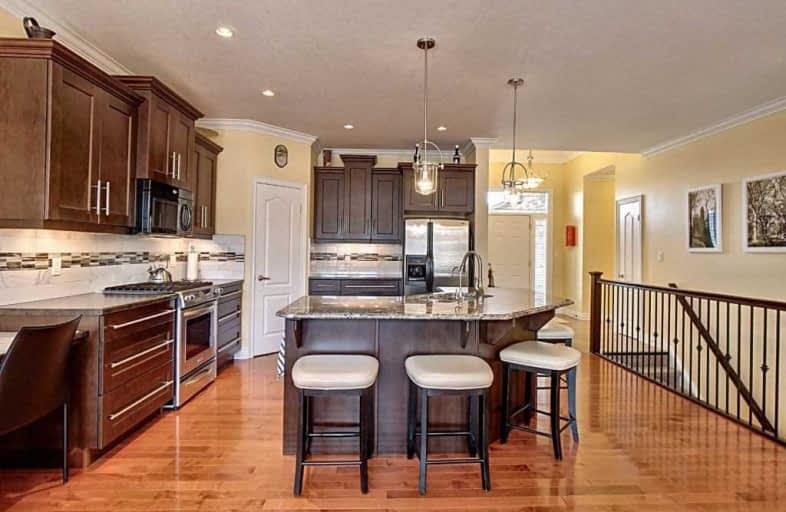Sold on May 01, 2019
Note: Property is not currently for sale or for rent.

-
Type: Detached
-
Style: Bungalow
-
Size: 1500 sqft
-
Lot Size: 67.52 x 133.89 Feet
-
Age: No Data
-
Taxes: $3,630 per year
-
Days on Site: 12 Days
-
Added: Sep 07, 2019 (1 week on market)
-
Updated:
-
Last Checked: 2 weeks ago
-
MLS®#: X4422229
-
Listed By: Purplebricks, brokerage
Wonderful Open Concept Bungalow With Three Full Baths, Four Bedrooms Plus Den And Room To Grow. This Easily Maintained Home Offers Step Saving Amenities To Keep Your Time Your Time. Storage Beyond Expectations And The Nice To Have Options In Place Without Monthly Fees.
Property Details
Facts for 29 Oliver Crescent, East Zorra Tavistock
Status
Days on Market: 12
Last Status: Sold
Sold Date: May 01, 2019
Closed Date: Aug 01, 2019
Expiry Date: Aug 18, 2019
Sold Price: $529,000
Unavailable Date: May 01, 2019
Input Date: Apr 19, 2019
Property
Status: Sale
Property Type: Detached
Style: Bungalow
Size (sq ft): 1500
Area: East Zorra Tavistock
Availability Date: Flex
Inside
Bedrooms: 2
Bedrooms Plus: 2
Bathrooms: 3
Kitchens: 1
Rooms: 7
Den/Family Room: No
Air Conditioning: Central Air
Fireplace: Yes
Laundry Level: Main
Central Vacuum: Y
Washrooms: 3
Building
Basement: Full
Heat Type: Forced Air
Heat Source: Gas
Exterior: Brick
Water Supply: Municipal
Special Designation: Unknown
Parking
Driveway: Private
Garage Spaces: 2
Garage Type: Attached
Covered Parking Spaces: 4
Total Parking Spaces: 6
Fees
Tax Year: 2019
Tax Legal Description: Lot 23, Plan 41M249, Zorra/N Oxford/N Dor.
Taxes: $3,630
Land
Cross Street: 15th Line And Sloan
Municipality District: East Zorra-Tavistock
Fronting On: South
Pool: None
Sewer: Sewers
Lot Depth: 133.89 Feet
Lot Frontage: 67.52 Feet
Acres: < .50
Rooms
Room details for 29 Oliver Crescent, East Zorra Tavistock
| Type | Dimensions | Description |
|---|---|---|
| Master Main | 4.17 x 4.27 | |
| 2nd Br Main | 3.20 x 4.47 | |
| Den Main | 3.15 x 3.45 | |
| Dining Main | 2.69 x 5.41 | |
| Kitchen Main | 3.78 x 4.93 | |
| Laundry Main | 1.80 x 4.19 | |
| Living Main | 3.51 x 5.41 | |
| 3rd Br Bsmt | 3.56 x 4.06 | |
| 4th Br Bsmt | 3.20 x 3.56 | |
| Other Bsmt | 3.96 x 7.92 | |
| Rec Bsmt | 6.58 x 8.18 |
| XXXXXXXX | XXX XX, XXXX |
XXXX XXX XXXX |
$XXX,XXX |
| XXX XX, XXXX |
XXXXXX XXX XXXX |
$XXX,XXX |
| XXXXXXXX XXXX | XXX XX, XXXX | $529,000 XXX XXXX |
| XXXXXXXX XXXXXX | XXX XX, XXXX | $529,000 XXX XXXX |

A J Baker Public School
Elementary: PublicSt David Separate School
Elementary: CatholicThamesford Public School
Elementary: PublicRiver Heights School
Elementary: PublicNorthdale Central Public School
Elementary: PublicLaurie Hawkins Public School
Elementary: PublicRobarts Provincial School for the Deaf
Secondary: ProvincialRobarts/Amethyst Demonstration Secondary School
Secondary: ProvincialLord Dorchester Secondary School
Secondary: PublicIngersoll District Collegiate Institute
Secondary: PublicJohn Paul II Catholic Secondary School
Secondary: CatholicClarke Road Secondary School
Secondary: Public

