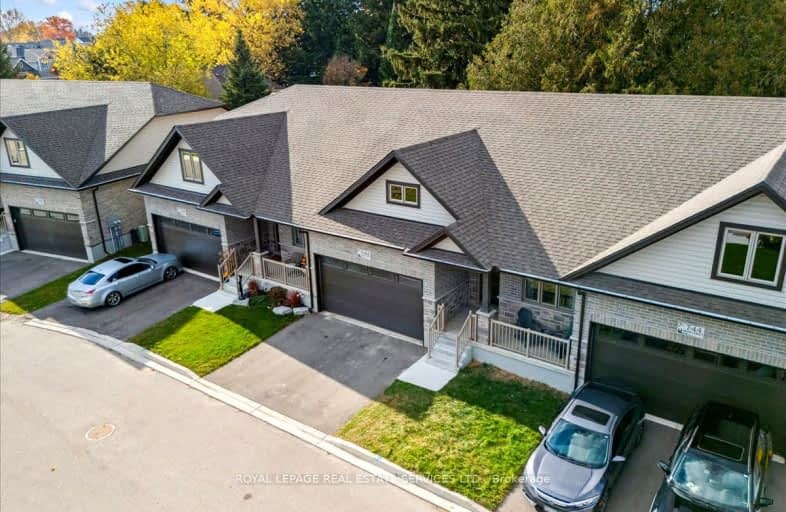Car-Dependent
- Almost all errands require a car.
Somewhat Bikeable
- Most errands require a car.

École élémentaire catholique Notre-Dame
Elementary: CatholicInnerkip Central School
Elementary: PublicSt Michael's
Elementary: CatholicRoch Carrier French Immersion Public School
Elementary: PublicSpringbank Public School
Elementary: PublicAlgonquin Public School
Elementary: PublicSt Don Bosco Catholic Secondary School
Secondary: CatholicÉcole secondaire catholique École secondaire Notre-Dame
Secondary: CatholicWoodstock Collegiate Institute
Secondary: PublicSt Mary's High School
Secondary: CatholicHuron Park Secondary School
Secondary: PublicCollege Avenue Secondary School
Secondary: Public-
Crabby Joe's
409 Dundas Street, Woodstock, ON N4S 1B8 9.89km -
Finkle Street Tap & Grill
450 Simcoe Street, Woodstock, ON N4S 1J8 9.91km -
The Pub At Norwich Ave
305 Norwich Avenue, Woodstock, ON N4S 3W1 9.93km
-
McDonald's
980 Dundas St, Woodstock, ON N4S 1H3 8.39km -
7-Eleven
3 Huron St, Woodstock, ON N4S 6Y9 9.21km -
Beantown Coffee
9 Reeve Street, Woodstock, ON N4S 3G1 9.71km
-
Rexall Drug Store
379 Av Springbank, Woodstock, ON N4T 1R3 7.3km -
Shoppers Drug Mart
333 Dundas Street, Woodstock, ON N4S 1B5 10.09km -
Cook's Pharmacy
75 Huron Street, New Hamburg, ON N3A 1K1 19.32km
-
The Innerkip Arms
116 Blandford Street, Innerkip, ON N0J 1M0 0.44km -
Porky’s In The Kip
176 Blandford Street, Innerkip, ON N0J 1M0 0.48km -
Gino’s Pizza
385 Springbank Avenue, Woodstock, ON N4T 1R3 7.35km
-
Premium Brand Names Outlet
1039 Dundas Street, Woodstock, ON N4S 1H5 8.22km -
Giant Tiger
930 Dundas Street, Woodstock, ON N4S 1H3 8.62km -
Bulk Barn Foods
930 Dundas Street, Woodstock, ON N4S 8X6 8.62km
-
Sobeys
379 Springbank Avenue, Woodstock, ON N4T 1R3 7.41km -
Zehrs
969 Dundas Street, Woodstock, ON N4S 1H2 8.43km -
M&M Food Market
959 Dundas Street, Woodstock, ON N4S 1H2 8.38km
-
Winexpert Kitchener
645 Westmount Road E, Unit 2, Kitchener, ON N2E 3S3 28.58km -
The Beer Store
875 Highland Road W, Kitchener, ON N2N 2Y2 28.61km -
LCBO
450 Columbia Street W, Waterloo, ON N2T 2J3 30.96km
-
Mac's
949 Devonshire Avenue, Woodstock, ON N4S 5S1 7.41km -
Generations Heating and Air Conditioning
115 Baird Street S, Bright, ON N0J 1B0 7.5km -
7-Eleven
3 Huron St, Woodstock, ON N4S 6Y9 9.21km
-
Gallery Cinemas
15 Perry Street, Woodstock, ON N4S 3C1 9.92km -
Landmark Cinemas - Waterloo
415 The Boardwalk University & Ira Needles Boulevard, Waterloo, ON N2J 3Z4 28.01km -
Cineplex Cinemas Kitchener and VIP
225 Fairway Road S, Kitchener, ON N2C 1X2 31.63km
-
Woodstock Public Library
445 Hunter Street, Woodstock, ON N4S 4G7 9.67km -
Public Libraries
150 Pioneer Drive, Kitchener, ON N2P 2C2 29.61km -
William G. Davis Centre for Computer Research
200 University Avenue W, Waterloo, ON N2L 3G1 31.94km
-
Woodstock Hospital
310 Juliana Drive, Woodstock, ON N4V 0A4 11.95km -
Hospital Medical Clinic
333 Athlone Avenue, Woodstock, ON N4V 0B8 12.16km -
St Joseph's Healthcare
50 Charlton Avenue E, Hamilton, ON L8N 4A6 18.65km
-
Chesney Conservation Area
ON 4.75km -
Roth Park
680 Highland Dr (Huron St.), Woodstock ON N4S 7G8 7.61km -
Vansittart Park
174 Vansittart Ave (Ingersoll Ave.), Woodstock ON 9.58km
-
BMO Bank of Montreal
379 Springbank Ave N, Woodstock ON N4T 1R3 7.41km -
RBC Royal Bank
218 Springbank Ave N (Sprucedale Rd.), Woodstock ON N4S 7R3 7.65km -
CIBC
930 Dundas St, Woodstock ON N4S 8X6 8.61km


