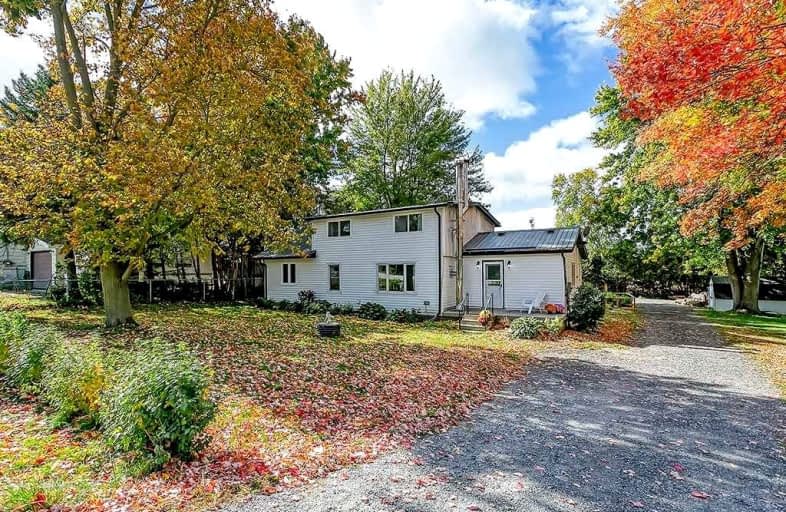Sold on Oct 30, 2022
Note: Property is not currently for sale or for rent.

-
Type: Detached
-
Style: 1 1/2 Storey
-
Size: 2000 sqft
-
Lot Size: 104.22 x 157.83 Feet
-
Age: 51-99 years
-
Taxes: $2,814 per year
-
Days on Site: 17 Days
-
Added: Oct 13, 2022 (2 weeks on market)
-
Updated:
-
Last Checked: 4 hours ago
-
MLS®#: X5794171
-
Listed By: Royal lepage real estate services ltd., brokerage
Escape The City & Enjoy Country Living! Updated Home Surrounded By Beautiful Open Fields In Charming Embro! Featuring A Sun Filled Interior W A Spacious Eat-In Kit. W Black Ss Appliances, Oak Cabinetry, Led Pot Lights & Din. Area. Sep. Spacious, Bright Living Rm & W/O To Yard, Perfect For Entertaining. Great For Downsizer W Oversized Main Flr Master W Double Closets & A Sep. Seating Area. 4Pc Main Bath W Glass Enclosed Tub/Shower. Newly Reno'd & A Fantastic Feature Is The Lrg. Mudroom/ Laundry Rm W Custom Barn Door & Updated Light Fixture. 2nd Flr. Includes 3 Good Sized Beds W Newer Light Fixtures, 2Pc Bath & Large W/I Linen Closet. Carpet-Free Thru-Out. Spacious 104' ? 157' Lot W Detached Garage/Shop & Parking For 8+ Cars. Centrally Located 15 Mins From Tavistock & Woodstock, Less Than 20 Mins To Hwy 401 & 403. Many Upgrades Thru-Out- Fresh Paint (22'), Newer Trim (22'),Newer Light Fixtures (22'), Well Pump (2022), Water Softener (20'). Don't Miss This Opportunity To Live Countryside!
Extras
List Of Inclusions + Exclusions Attached.
Property Details
Facts for 475929 Zorra Tavistock Line, East Zorra Tavistock
Status
Days on Market: 17
Last Status: Sold
Sold Date: Oct 30, 2022
Closed Date: Dec 01, 2022
Expiry Date: Jan 13, 2023
Sold Price: $599,900
Unavailable Date: Oct 30, 2022
Input Date: Oct 13, 2022
Property
Status: Sale
Property Type: Detached
Style: 1 1/2 Storey
Size (sq ft): 2000
Age: 51-99
Area: East Zorra Tavistock
Availability Date: Flexible
Assessment Amount: $252,000
Assessment Year: 2022
Inside
Bedrooms: 4
Bathrooms: 2
Kitchens: 1
Rooms: 10
Den/Family Room: Yes
Air Conditioning: Central Air
Fireplace: No
Laundry Level: Main
Central Vacuum: N
Washrooms: 2
Building
Basement: Part Bsmt
Basement 2: Unfinished
Heat Type: Forced Air
Heat Source: Propane
Exterior: Vinyl Siding
Water Supply: Well
Special Designation: Unknown
Other Structures: Garden Shed
Other Structures: Workshop
Parking
Driveway: Pvt Double
Garage Spaces: 2
Garage Type: Detached
Covered Parking Spaces: 8
Total Parking Spaces: 10
Fees
Tax Year: 2022
Tax Legal Description: Pt Lt 16 Con 8 West Zorra As In 443054; Zorra
Taxes: $2,814
Highlights
Feature: Golf
Feature: Park
Feature: Place Of Worship
Feature: River/Stream
Feature: Wooded/Treed
Land
Cross Street: Breamar Side Road
Municipality District: East Zorra-Tavistock
Fronting On: West
Parcel Number: 002310012
Pool: None
Sewer: Septic
Lot Depth: 157.83 Feet
Lot Frontage: 104.22 Feet
Acres: < .50
Additional Media
- Virtual Tour: https://www.qstudios.ca/HD/475929_ZorraTavistockLn-MLS.html
Rooms
Room details for 475929 Zorra Tavistock Line, East Zorra Tavistock
| Type | Dimensions | Description |
|---|---|---|
| Living Main | 4.41 x 5.23 | |
| Kitchen Main | 3.90 x 3.32 | |
| Dining Main | 3.90 x 3.72 | |
| Office Main | 2.84 x 5.12 | |
| Prim Bdrm Main | 3.43 x 7.08 | |
| Mudroom Main | 4.67 x 2.27 | |
| Laundry Main | 2.37 x 2.27 | |
| 2nd Br 2nd | 4.83 x 2.64 | |
| 3rd Br 2nd | 3.20 x 2.92 | |
| 4th Br 2nd | 2.93 x 2.90 |
| XXXXXXXX | XXX XX, XXXX |
XXXX XXX XXXX |
$XXX,XXX |
| XXX XX, XXXX |
XXXXXX XXX XXXX |
$XXX,XXX |
| XXXXXXXX XXXX | XXX XX, XXXX | $599,900 XXX XXXX |
| XXXXXXXX XXXXXX | XXX XX, XXXX | $599,900 XXX XXXX |

Holy Family French Immersion School
Elementary: CatholicCentral Public School
Elementary: PublicZorra Highland Park Public School
Elementary: PublicNorthdale Public School
Elementary: PublicHickson Central Public School
Elementary: PublicÉcole élémentaire catholique Sainte-Marguerite-Bourgeoys
Elementary: CatholicSt Don Bosco Catholic Secondary School
Secondary: CatholicÉcole secondaire catholique École secondaire Notre-Dame
Secondary: CatholicWoodstock Collegiate Institute
Secondary: PublicSt Mary's High School
Secondary: CatholicHuron Park Secondary School
Secondary: PublicCollege Avenue Secondary School
Secondary: Public

