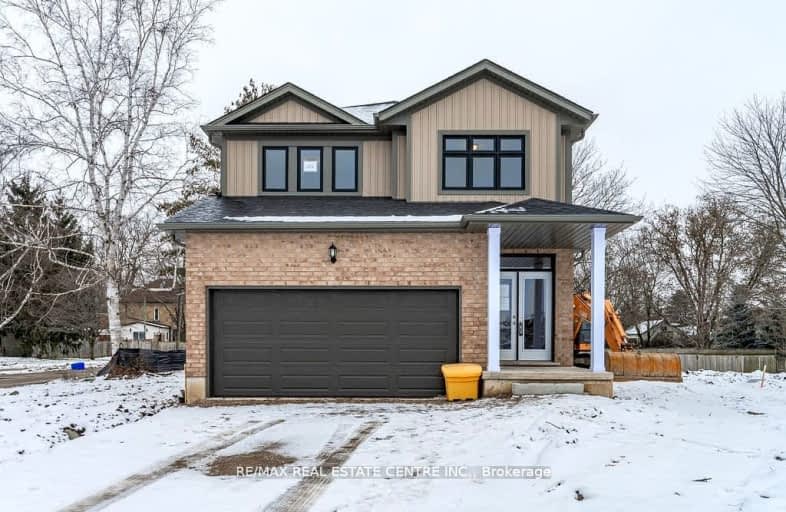Sold on Apr 10, 2024
Note: Property is not currently for sale or for rent.

-
Type: Detached
-
Style: 2-Storey
-
Size: 2000 sqft
-
Lot Size: 49.28 x 151.15 Feet
-
Age: New
-
Taxes: $1,086 per year
-
Days on Site: 9 Days
-
Added: Apr 01, 2024 (1 week on market)
-
Updated:
-
Last Checked: 1 month ago
-
MLS®#: X8186716
-
Listed By: Re/max real estate centre inc.
Currently Being Built!!!!! This 4-Bedroom Oxford Model With 9" Ceilings Is Located In The Beautiful And Quaint Town Of Tavistock. 5 Appliancesand Central Air Are Included. Country Living But Have The Convenience Of Being Just 22 Minutes From Sunrise Plaza In Kitchener AndWaterloo's Boardwalk. Upgraded Laminate Flooring Through The Main Level. A Mudroom That Gives You Comfortable Everyday Use From TheGarage, A 2-Piece Bathroom, And A Great Open Concept Main Area With A Gorgeous Modern Eat-In Kitchen With Quartz Countertops AndBacksplash, 45-1/2" Upper Cabinets, And A Plus A Super-Sized Walk-In Pantry. Tons Of Space To Set Up Your Living Room And Even Your FormalDining Table. On The Second Level, There Is A Primary Bedroom Completed With A 5-Piece Luxury Ensuite And A Walk-In Closet. There Are ThreeMore Large Bedrooms, And A 4-Piece Bathroom To Accommodate The Rest Of The Family.
Property Details
Facts for 5 John Lemp Street East, East Zorra Tavistock
Status
Days on Market: 9
Last Status: Sold
Sold Date: Apr 10, 2024
Closed Date: Apr 25, 2024
Expiry Date: Jun 07, 2024
Sold Price: $888,000
Unavailable Date: Apr 11, 2024
Input Date: Apr 01, 2024
Prior LSC: Extended (by changing the expiry date)
Property
Status: Sale
Property Type: Detached
Style: 2-Storey
Size (sq ft): 2000
Age: New
Area: East Zorra Tavistock
Assessment Amount: $97,000
Assessment Year: 2023
Inside
Bedrooms: 4
Bathrooms: 3
Kitchens: 1
Rooms: 13
Den/Family Room: No
Air Conditioning: Central Air
Fireplace: Yes
Laundry Level: Upper
Washrooms: 3
Utilities
Electricity: Yes
Gas: Yes
Cable: Yes
Telephone: Yes
Building
Basement: Full
Heat Type: Forced Air
Heat Source: Gas
Exterior: Brick
Exterior: Vinyl Siding
Elevator: N
UFFI: No
Water Supply Type: Comm Well
Water Supply: Municipal
Special Designation: Unknown
Retirement: N
Parking
Driveway: Front Yard
Garage Spaces: 2
Garage Type: Attached
Covered Parking Spaces: 2
Total Parking Spaces: 4
Fees
Tax Year: 2023
Tax Legal Description: LOT 2, PLAN 41M363
Taxes: $1,086
Land
Cross Street: Hope - Elizabeth
Municipality District: East Zorra-Tavistock
Fronting On: East
Pool: None
Sewer: Sewers
Lot Depth: 151.15 Feet
Lot Frontage: 49.28 Feet
Rooms
Room details for 5 John Lemp Street East, East Zorra Tavistock
| Type | Dimensions | Description |
|---|---|---|
| Living Main | 6.07 x 3.66 | |
| Kitchen Main | 3.05 x 3.78 | |
| Mudroom Main | 1.68 x 2.59 | |
| Breakfast Main | 3.15 x 3.78 | |
| Pantry | 1.68 x 2.59 | |
| Mudroom | 1.68 x 2.59 | |
| Prim Bdrm | 4.47 x 3.71 | |
| 2nd Br | 3.91 x 3.81 | |
| 3rd Br | 4.37 x 3.17 | |
| 4th Br | 3.68 x 3.63 |
| XXXXXXXX | XXX XX, XXXX |
XXXXXX XXX XXXX |
$XXX,XXX |
| XXXXXXXX | XXX XX, XXXX |
XXXXXXX XXX XXXX |
|
| XXX XX, XXXX |
XXXXXX XXX XXXX |
$XXX,XXX | |
| XXXXXXXX | XXX XX, XXXX |
XXXXXXXX XXX XXXX |
|
| XXX XX, XXXX |
XXXXXX XXX XXXX |
$XXX,XXX | |
| XXXXXXXX | XXX XX, XXXX |
XXXXXXX XXX XXXX |
|
| XXX XX, XXXX |
XXXXXX XXX XXXX |
$XXX,XXX | |
| XXXXXXXX | XXX XX, XXXX |
XXXXXXXX XXX XXXX |
|
| XXX XX, XXXX |
XXXXXX XXX XXXX |
$XXX,XXX | |
| XXXXXXXX | XXX XX, XXXX |
XXXXXXXX XXX XXXX |
|
| XXX XX, XXXX |
XXXXXX XXX XXXX |
$XXX,XXX |
| XXXXXXXX XXXXXX | XXX XX, XXXX | $899,800 XXX XXXX |
| XXXXXXXX XXXXXXX | XXX XX, XXXX | XXX XXXX |
| XXXXXXXX XXXXXX | XXX XX, XXXX | $899,800 XXX XXXX |
| XXXXXXXX XXXXXXXX | XXX XX, XXXX | XXX XXXX |
| XXXXXXXX XXXXXX | XXX XX, XXXX | $899,800 XXX XXXX |
| XXXXXXXX XXXXXXX | XXX XX, XXXX | XXX XXXX |
| XXXXXXXX XXXXXX | XXX XX, XXXX | $899,900 XXX XXXX |
| XXXXXXXX XXXXXXXX | XXX XX, XXXX | XXX XXXX |
| XXXXXXXX XXXXXX | XXX XX, XXXX | $899,900 XXX XXXX |
| XXXXXXXX XXXXXXXX | XXX XX, XXXX | XXX XXXX |
| XXXXXXXX XXXXXX | XXX XX, XXXX | $899,900 XXX XXXX |
Car-Dependent
- Almost all errands require a car.

École élémentaire publique L'Héritage
Elementary: PublicChar-Lan Intermediate School
Elementary: PublicSt Peter's School
Elementary: CatholicHoly Trinity Catholic Elementary School
Elementary: CatholicÉcole élémentaire catholique de l'Ange-Gardien
Elementary: CatholicWilliamstown Public School
Elementary: PublicÉcole secondaire publique L'Héritage
Secondary: PublicCharlottenburgh and Lancaster District High School
Secondary: PublicSt Lawrence Secondary School
Secondary: PublicÉcole secondaire catholique La Citadelle
Secondary: CatholicHoly Trinity Catholic Secondary School
Secondary: CatholicCornwall Collegiate and Vocational School
Secondary: Public

