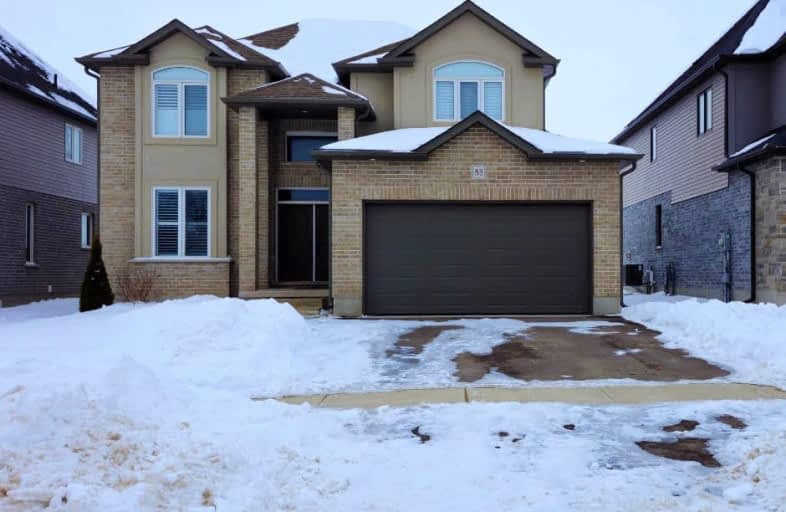Car-Dependent
- Most errands require a car.
Somewhat Bikeable
- Most errands require a car.

École élémentaire catholique Notre-Dame
Elementary: CatholicInnerkip Central School
Elementary: PublicSt Michael's
Elementary: CatholicRoch Carrier French Immersion Public School
Elementary: PublicSpringbank Public School
Elementary: PublicAlgonquin Public School
Elementary: PublicSt Don Bosco Catholic Secondary School
Secondary: CatholicÉcole secondaire catholique École secondaire Notre-Dame
Secondary: CatholicWoodstock Collegiate Institute
Secondary: PublicSt Mary's High School
Secondary: CatholicHuron Park Secondary School
Secondary: PublicCollege Avenue Secondary School
Secondary: Public-
Innerkip Estates Park
Stonegate Rd, Innerkip ON 0.72km -
Ludington Park
945 Springbank Ave (Halifax Rd.), Woodstock ON N4T 0C6 5.81km -
Shanna Larsen Park
48 Upper Thames, Woodstock ON 6.68km
-
RBC Royal Bank
218 Springbank Ave N (Sprucedale Rd.), Woodstock ON N4S 7R3 7.61km -
TD Bank Financial Group
1000 Dundas St (Springbank Ave.), Woodstock ON N4S 0A3 8.39km -
Rochdale Credit Union Ltd
943 Dundas St, Woodstock ON N4S 1H2 8.49km


