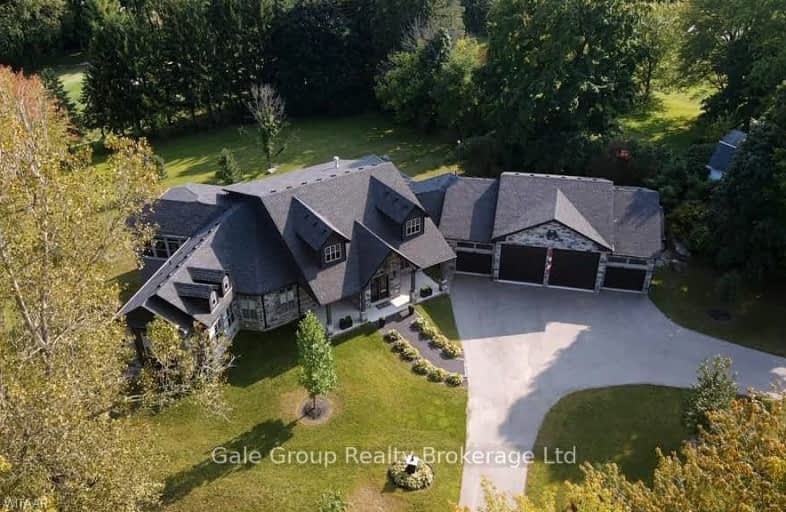Car-Dependent
- Almost all errands require a car.
6
/100
Somewhat Bikeable
- Almost all errands require a car.
22
/100

Holy Family French Immersion School
Elementary: Catholic
8.72 km
Central Public School
Elementary: Public
9.32 km
Northdale Public School
Elementary: Public
8.47 km
Hickson Central Public School
Elementary: Public
3.29 km
École élémentaire catholique Sainte-Marguerite-Bourgeoys
Elementary: Catholic
8.44 km
Algonquin Public School
Elementary: Public
8.41 km
St Don Bosco Catholic Secondary School
Secondary: Catholic
9.87 km
École secondaire catholique École secondaire Notre-Dame
Secondary: Catholic
9.58 km
Woodstock Collegiate Institute
Secondary: Public
9.33 km
St Mary's High School
Secondary: Catholic
11.36 km
Huron Park Secondary School
Secondary: Public
9.22 km
College Avenue Secondary School
Secondary: Public
10.48 km
-
Shanna Larsen Park
48 Upper Thames, Woodstock ON 6.78km -
David Lowes Memorial Park
291 Lakeview Dr (Fairway Rd.), Woodstock ON 6.88km -
Roth Park
680 Highland Dr (Huron St.), Woodstock ON N4S 7G8 7.66km
-
Scotiabank
385 Springbank Ave N (Devonshire Ave.), Woodstock ON N4T 1R3 8.67km -
RBC Royal Bank
218 Springbank Ave N (Sprucedale Rd.), Woodstock ON N4S 7R3 9.28km -
President's Choice Financial ATM
333 Dundas St, Woodstock ON N4S 1B5 9.37km
