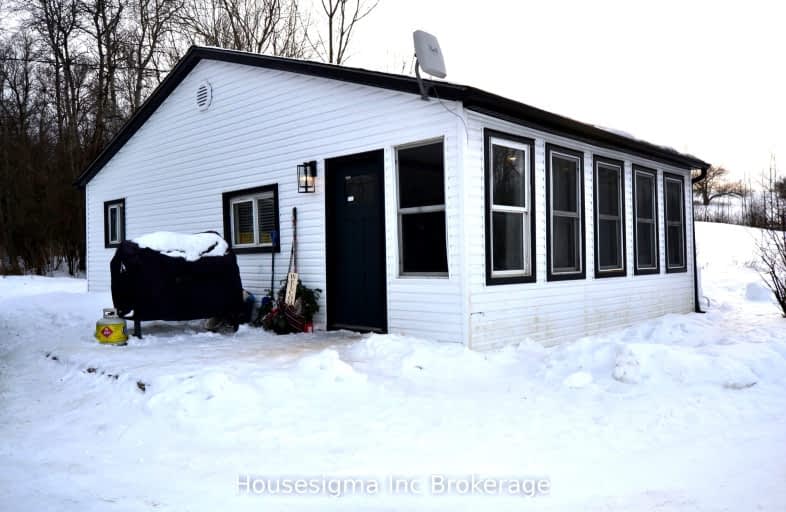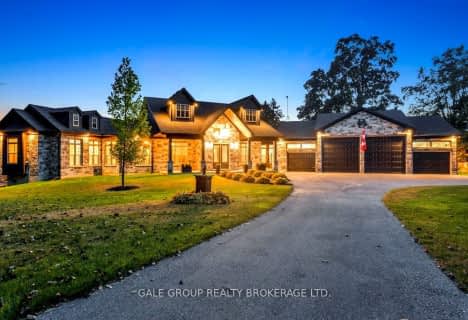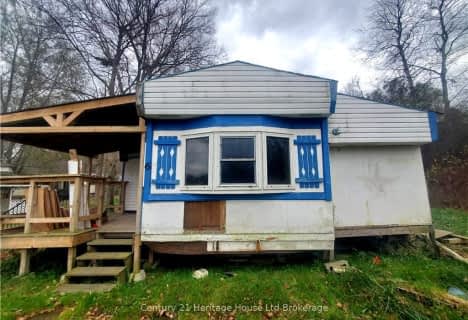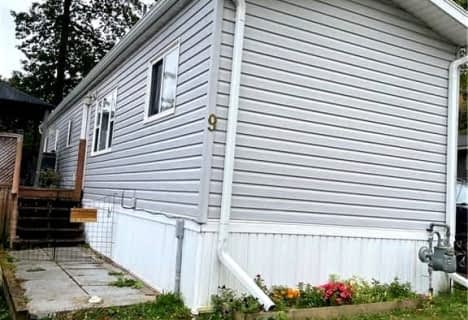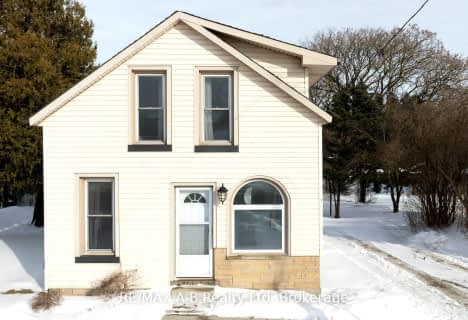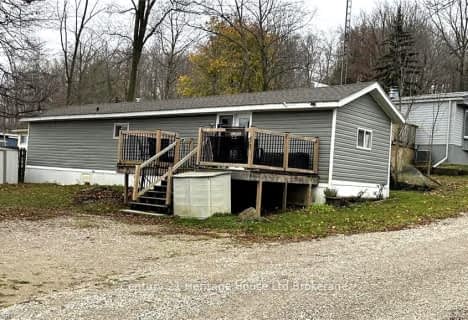Car-Dependent
- Almost all errands require a car.
Somewhat Bikeable
- Almost all errands require a car.

Holy Family French Immersion School
Elementary: CatholicTavistock Public School
Elementary: PublicNorthdale Public School
Elementary: PublicHickson Central Public School
Elementary: PublicÉcole élémentaire catholique Sainte-Marguerite-Bourgeoys
Elementary: CatholicAlgonquin Public School
Elementary: PublicSt Don Bosco Catholic Secondary School
Secondary: CatholicÉcole secondaire catholique École secondaire Notre-Dame
Secondary: CatholicWoodstock Collegiate Institute
Secondary: PublicSt Mary's High School
Secondary: CatholicHuron Park Secondary School
Secondary: PublicCollege Avenue Secondary School
Secondary: Public-
Shanna Larsen Park
48 Upper Thames, Woodstock ON 8.5km -
Shanna Larsen Park
1100 Upper Thames Dr. (Arthur Parker Ave.), Woodstock ON N4T 0H2 8.5km -
Innerkip Estates Park
Stonegate Rd, Innerkip ON 9.22km
-
Scotiabank
385 Springbank Ave N (Devonshire Ave.), Woodstock ON N4T 1R3 10.38km -
Spring Bank Energy Healing
368 Springbank Ave, Woodstock ON N4T 1L1 10.38km -
CIBC
38 Woodstock St N, Tavistock ON N0B 2R0 10.97km
- 1 bath
- 2 bed
11Why-596101 HIGHWAY 59, East Zorra Tavistock, Ontario • N4S 7W1 • Hidden Valley
