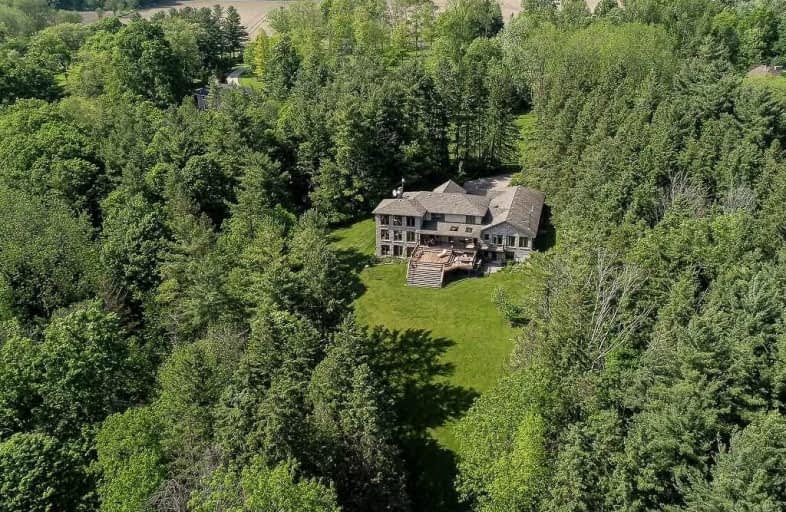Sold on Jun 16, 2022
Note: Property is not currently for sale or for rent.

-
Type: Detached
-
Style: 2-Storey
-
Size: 5000 sqft
-
Lot Size: 300 x 1315 Feet
-
Age: No Data
-
Taxes: $6,266 per year
-
Days on Site: 11 Days
-
Added: Jun 05, 2022 (1 week on market)
-
Updated:
-
Last Checked: 2 months ago
-
MLS®#: X5655234
-
Listed By: Non-trreb board office, brokerage
Your Exceptional 9+/- Acre Country Estate Awaits, Privately Nestled Away In One Of Oxford County's Most Enchanting & Exclusive Enclaves! The Meticulous Home Was Completely Transformed In 2008 Using The Finest Of Custom Finishes & Skilled Workmanship. You'll Be In Awe At Over 6000 Sq Ft Of Living Space, 5-6 Bedrooms, 4.5 Baths On 3 Levels Above Grade. Stone & Stucco Enhance The Classic Exterior. The Grand 2 Storey Foyer Leads To Expansive Principle Living Spaces. Remarkable Great Room With 16' Ceilings Offers 4 Seasons Of Breathtaking Views. Open, Well Equipped Kitchen Has Heated Flrs, Generous Workspace & Cabinetry. Large Open Dining Space, Family Room With Natural Fireplace & Sizable Home Office! The Magnificent Primary Suite Has An Ensuite & Walk-In. Upper Lvl With Loft & 2 Large Bedrooms, Each With Private Baths. Downstairs Presents Wonderful Space With 2+/- More Bedrooms, In-Law Suite & Your Own Wellness Retreat. Heated 3 Bay Garage. Short Drive To London,Stratford,Kw & Gta
Extras
Carbon Monoxide Detector, Central Vac, Dishwasher, Dryer, Garage Door Opener, Gas Stove, Range Hood, Refrigerator, Smoke Detector, Washer, Window Coverings,Invisible Fencing W/Controller & Collar. **Woodstock - Ingersoll R. E. Board**
Property Details
Facts for 844972 Braemar Sideroad, East Zorra Tavistock
Status
Days on Market: 11
Last Status: Sold
Sold Date: Jun 16, 2022
Closed Date: Sep 08, 2022
Expiry Date: Oct 25, 2022
Sold Price: $1,800,000
Unavailable Date: Jun 16, 2022
Input Date: Jun 10, 2022
Prior LSC: Listing with no contract changes
Property
Status: Sale
Property Type: Detached
Style: 2-Storey
Size (sq ft): 5000
Area: East Zorra Tavistock
Availability Date: Flexible
Assessment Amount: $600,000
Assessment Year: 2022
Inside
Bedrooms: 3
Bedrooms Plus: 2
Bathrooms: 5
Kitchens: 1
Rooms: 16
Den/Family Room: Yes
Air Conditioning: Central Air
Fireplace: Yes
Laundry Level: Main
Central Vacuum: Y
Washrooms: 5
Building
Basement: Finished
Basement 2: W/O
Heat Type: Forced Air
Heat Source: Gas
Exterior: Stone
Exterior: Stucco/Plaster
Water Supply Type: Drilled Well
Water Supply: Well
Special Designation: Unknown
Other Structures: Kennel
Parking
Driveway: Circular
Garage Spaces: 3
Garage Type: Attached
Covered Parking Spaces: 8
Total Parking Spaces: 11
Fees
Tax Year: 2021
Tax Legal Description: Pt Lt 15 Con 11 East Zorra As In 503655 T/W 503655
Taxes: $6,266
Highlights
Feature: Golf
Feature: Grnbelt/Conserv
Feature: Park
Feature: River/Stream
Land
Cross Street: Highway 59
Municipality District: East Zorra-Tavistock
Fronting On: South
Parcel Number: 002420040
Pool: None
Sewer: Septic
Lot Depth: 1315 Feet
Lot Frontage: 300 Feet
Lot Irregularities: 300.64Ftx1317.06F X30
Acres: 5-9.99
Zoning: Er
Rooms
Room details for 844972 Braemar Sideroad, East Zorra Tavistock
| Type | Dimensions | Description |
|---|---|---|
| Kitchen Main | 4.72 x 3.66 | Heated Floor, Open Concept, Tile Floor |
| Great Rm Main | 4.95 x 6.73 | Cathedral Ceiling, Open Concept, Hardwood Floor |
| Family Main | 4.32 x 5.00 | Fireplace, Open Concept, Hardwood Floor |
| Dining Main | 4.55 x 5.51 | W/O To Sundeck, O/Looks Backyard, Hardwood Floor |
| Office Main | 4.60 x 3.71 | Hardwood Floor, Brick Fireplace |
| Prim Bdrm Main | 6.10 x 5.46 | W/O To Deck, W/W Closet, 5 Pc Ensuite |
| Loft 2nd | 4.70 x 3.33 | O/Looks Living, L-Shaped Room |
| 2nd Br 2nd | 3.81 x 3.78 | North View, 3 Pc Ensuite |
| 3rd Br 2nd | 5.11 x 4.19 | South View, 4 Pc Ensuite |
| 4th Br Ground | 3.28 x 3.94 | Above Grade Window, 3 Pc Ensuite |
| Exercise Ground | 6.96 x 6.32 | W/O To Garden, Window Flr To Ceil |
| 5th Br Ground | 5.92 x 4.27 | W/O To Deck, Window Flr To Ceil |
| XXXXXXXX | XXX XX, XXXX |
XXXX XXX XXXX |
$X,XXX,XXX |
| XXX XX, XXXX |
XXXXXX XXX XXXX |
$X,XXX,XXX |
| XXXXXXXX XXXX | XXX XX, XXXX | $1,800,000 XXX XXXX |
| XXXXXXXX XXXXXX | XXX XX, XXXX | $1,900,000 XXX XXXX |

Holy Family French Immersion School
Elementary: CatholicCentral Public School
Elementary: PublicNorthdale Public School
Elementary: PublicHickson Central Public School
Elementary: PublicÉcole élémentaire catholique Sainte-Marguerite-Bourgeoys
Elementary: CatholicAlgonquin Public School
Elementary: PublicSt Don Bosco Catholic Secondary School
Secondary: CatholicÉcole secondaire catholique École secondaire Notre-Dame
Secondary: CatholicWoodstock Collegiate Institute
Secondary: PublicSt Mary's High School
Secondary: CatholicHuron Park Secondary School
Secondary: PublicCollege Avenue Secondary School
Secondary: Public

