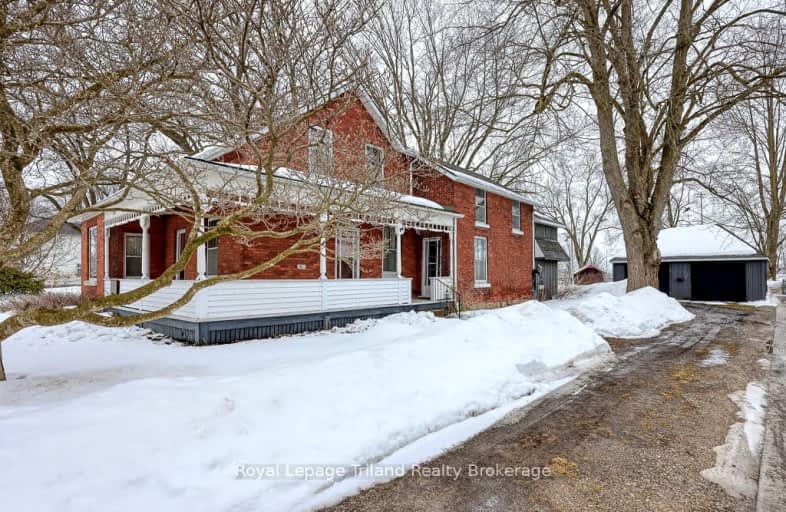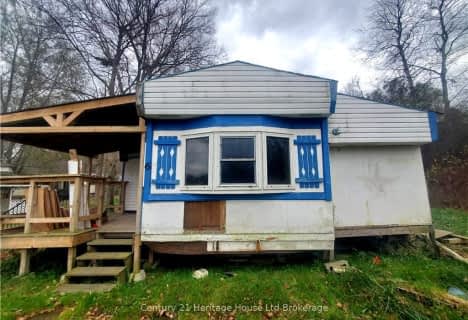Car-Dependent
- Almost all errands require a car.
Somewhat Bikeable
- Most errands require a car.

Holy Family French Immersion School
Elementary: CatholicInnerkip Central School
Elementary: PublicTavistock Public School
Elementary: PublicNorthdale Public School
Elementary: PublicHickson Central Public School
Elementary: PublicÉcole élémentaire catholique Sainte-Marguerite-Bourgeoys
Elementary: CatholicSt Don Bosco Catholic Secondary School
Secondary: CatholicÉcole secondaire catholique École secondaire Notre-Dame
Secondary: CatholicWoodstock Collegiate Institute
Secondary: PublicSt Mary's High School
Secondary: CatholicHuron Park Secondary School
Secondary: PublicCollege Avenue Secondary School
Secondary: Public-
Innerkip Estates Park
Stonegate Rd, Innerkip ON 9.34km -
Queen's Park
1 Adam St (Maria St.), Tavistock ON N0B 2R0 9.34km -
Shanna Larsen Park
48 Upper Thames, Woodstock ON 9.78km
-
CIBC
38 Woodstock St N, Tavistock ON N0B 2R0 9.47km -
Spring Bank Energy Healing
368 Springbank Ave, Woodstock ON N4T 1L1 11.62km -
BMO Bank of Montreal
379 Springbank Ave N, Woodstock ON N4T 1R3 11.62km




