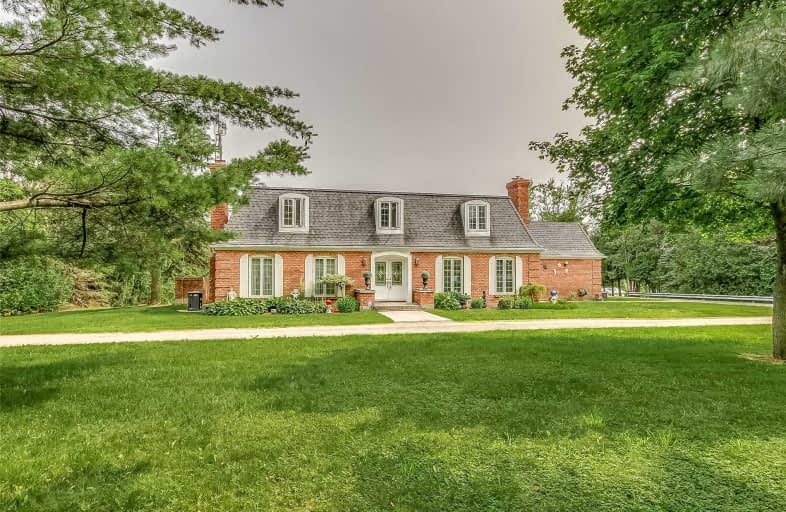Sold on Sep 10, 2020
Note: Property is not currently for sale or for rent.

-
Type: Rural Resid
-
Style: 2-Storey
-
Size: 3000 sqft
-
Lot Size: 1180.07 x 494.34 Feet
-
Age: 31-50 years
-
Taxes: $3,940 per year
-
Days on Site: 436 Days
-
Added: Jul 02, 2019 (1 year on market)
-
Updated:
-
Last Checked: 3 months ago
-
MLS®#: X4506644
-
Listed By: Royal lepage connect realty, brokerage
Location: Stratford-Tavistock-Woodstock: 5 Bdrm Custom-Built Home With Many Unique Features; Zoning Allows Bed & Breakfast (Max. 3 Rooms); Scenic Views; Springfed Pond; Orchard; Woodlot & Driveshed; 8 Acres Rented Out For Agri-Crop Use. View Video. On Paved Road; (Approx.2 Kms West Of Hickson Village) Easy Access To 401.
Extras
Refrigerator, Stove, Dishwasher, Washer, Dryer. All Electrical Light Fixtures And Ceiling Fans Plus All Window Coverings And Rods.
Property Details
Facts for 884788 Oxford Road 8, East Zorra Tavistock
Status
Days on Market: 436
Last Status: Sold
Sold Date: Sep 10, 2020
Closed Date: Mar 25, 2021
Expiry Date: Oct 31, 2020
Sold Price: $1,155,000
Unavailable Date: Sep 10, 2020
Input Date: Jul 04, 2019
Prior LSC: Extended (by changing the expiry date)
Property
Status: Sale
Property Type: Rural Resid
Style: 2-Storey
Size (sq ft): 3000
Age: 31-50
Area: East Zorra Tavistock
Availability Date: 90 Days Tba
Assessment Amount: $559,050
Assessment Year: 2019
Inside
Bedrooms: 3
Bedrooms Plus: 2
Bathrooms: 4
Kitchens: 1
Rooms: 12
Den/Family Room: Yes
Air Conditioning: Central Air
Fireplace: Yes
Laundry Level: Lower
Central Vacuum: N
Washrooms: 4
Utilities
Electricity: Yes
Gas: Yes
Cable: Yes
Telephone: Yes
Building
Basement: Full
Basement 2: Unfinished
Heat Type: Forced Air
Heat Source: Gas
Exterior: Brick
Elevator: N
UFFI: No
Water Supply Type: Drilled Well
Water Supply: Well
Special Designation: Unknown
Other Structures: Drive Shed
Parking
Driveway: Circular
Garage Spaces: 2
Garage Type: Attached
Covered Parking Spaces: 20
Total Parking Spaces: 22
Fees
Tax Year: 2019
Tax Legal Description: Pt Lt 20 Con 10 East Zorra As In**
Taxes: $3,940
Land
Cross Street: 2Km From Hickson
Municipality District: East Zorra-Tavistock
Fronting On: South
Parcel Number: 002380025
Pool: None
Sewer: Septic
Lot Depth: 494.34 Feet
Lot Frontage: 1180.07 Feet
Lot Irregularities: 13.329 Acres
Acres: 10-24.99
Zoning: Rural Residentia
Waterfront: None
Additional Media
- Virtual Tour: https://Tours.UpNclose.com/idx/358378
Rooms
Room details for 884788 Oxford Road 8, East Zorra Tavistock
| Type | Dimensions | Description |
|---|---|---|
| Living Ground | 4.72 x 6.19 | Fireplace, French Doors, Wainscoting |
| Family Ground | 4.72 x 6.19 | Gas Fireplace, Pocket Doors |
| Dining Ground | 3.81 x 4.27 | Bay Window, Formal Rm |
| Kitchen Ground | 4.04 x 3.05 | Country Kitchen |
| Breakfast Ground | 4.04 x 2.82 | Sliding Doors, O/Looks Backyard |
| Br Ground | 4.04 x 3.66 | Closet |
| 2nd Br Ground | 4.04 x 4.34 | Combined W/Den, Closet |
| Mudroom Ground | 3.43 x 2.89 | W/O To Garage |
| Master 2nd | 4.88 x 6.83 | Closet, 4 Pc Ensuite |
| Nursery 2nd | 3.76 x 2.39 | |
| Br 2nd | 4.24 x 6.04 | Closet, Ceiling Fan |
| 2nd Br 2nd | 4.27 x 6.04 | Closet, Ceiling Fan |
| XXXXXXXX | XXX XX, XXXX |
XXXX XXX XXXX |
$X,XXX,XXX |
| XXX XX, XXXX |
XXXXXX XXX XXXX |
$X,XXX,XXX |
| XXXXXXXX XXXX | XXX XX, XXXX | $1,155,000 XXX XXXX |
| XXXXXXXX XXXXXX | XXX XX, XXXX | $1,199,900 XXX XXXX |

Holy Family French Immersion School
Elementary: CatholicZorra Highland Park Public School
Elementary: PublicTavistock Public School
Elementary: PublicNorthdale Public School
Elementary: PublicHickson Central Public School
Elementary: PublicÉcole élémentaire catholique Sainte-Marguerite-Bourgeoys
Elementary: CatholicSt Don Bosco Catholic Secondary School
Secondary: CatholicÉcole secondaire catholique École secondaire Notre-Dame
Secondary: CatholicWoodstock Collegiate Institute
Secondary: PublicSt Mary's High School
Secondary: CatholicHuron Park Secondary School
Secondary: PublicCollege Avenue Secondary School
Secondary: Public

