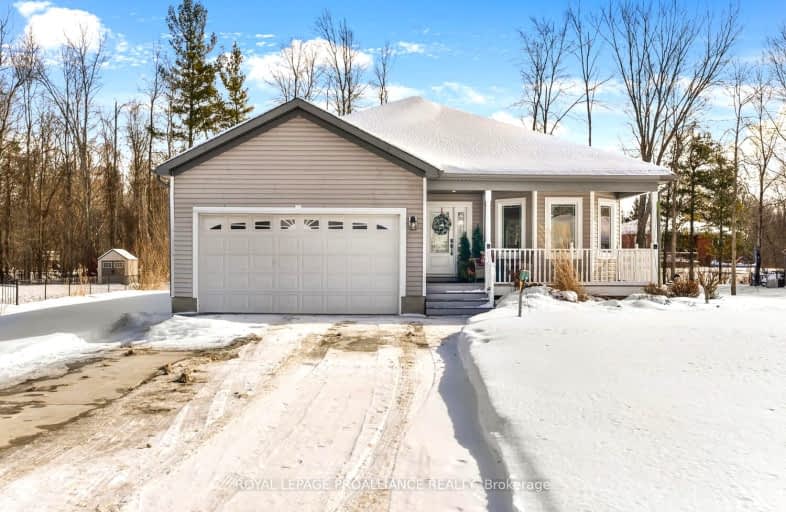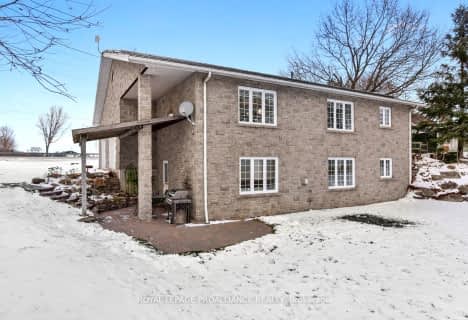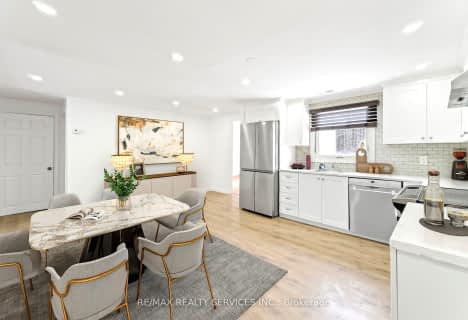Car-Dependent
- Almost all errands require a car.
Somewhat Bikeable
- Most errands require a car.

South Edwardsburg Public School
Elementary: PublicCentennial 67 Public School
Elementary: PublicSouth Grenville Intermediate School
Elementary: PublicWellington Elementary Public School
Elementary: PublicMaynard Public School
Elementary: PublicSt. Mark Catholic School
Elementary: CatholicÉcole secondaire catholique Académie catholique Ange-Gabriel
Secondary: CatholicSeaway District High School
Secondary: PublicSouth Grenville District High School
Secondary: PublicBrockville Collegiate Institute
Secondary: PublicSt Mary's High School
Secondary: CatholicThousand Islands Secondary School
Secondary: Public-
Johnstown Dog Park
Edwardsburgh/Cardinal ON K0E 1T1 0.34km -
Commerce Park
Ogdensburg, NY 13669 4.33km -
Sarah Spencer Park
Churchhill Rd, Prescott ON K0E 1T0 5.34km
-
Associated Bank
301 Champlain St, Ogdensburg, NY 13669 5.41km -
TD Bank Financial Group
110 Prescott Centre Dr, Prescott ON K0E 1T0 5.56km -
TD Bank Financial Group
909 Edward St, Prescott ON K0E 1T0 5.81km
- — bath
- — bed
- — sqft
2111 County Road 2 Road, Edwardsburgh/Cardinal, Ontario • K0E 1T1 • 807 - Edwardsburgh/Cardinal Twp
- 2 bath
- 3 bed
3404 Cedar Grove, Edwardsburgh/Cardinal, Ontario • K0E 1T1 • 807 - Edwardsburgh/Cardinal Twp
- 1 bath
- 3 bed
- 1100 sqft
1840 COUNTY ROAD 2 Road, Edwardsburgh/Cardinal, Ontario • K0E 1T1 • 807 - Edwardsburgh/Cardinal Twp
- — bath
- — bed
118 North Channel Road, Edwardsburgh/Cardinal, Ontario • K0E 1T1 • 807 - Edwardsburgh/Cardinal Twp






