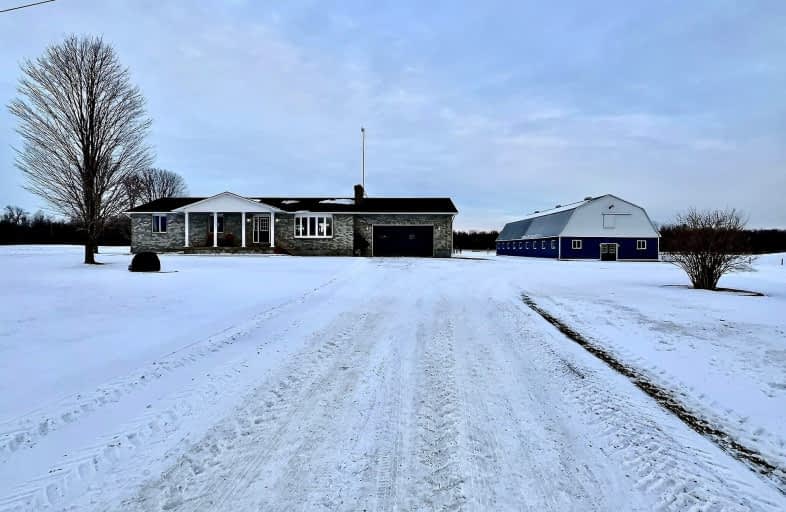
3D Walkthrough
Car-Dependent
- Almost all errands require a car.
0
/100
Somewhat Bikeable
- Most errands require a car.
27
/100

South Edwardsburg Public School
Elementary: Public
10.52 km
Centennial 67 Public School
Elementary: Public
4.66 km
South Grenville Intermediate School
Elementary: Public
10.47 km
Wellington Elementary Public School
Elementary: Public
10.49 km
Maynard Public School
Elementary: Public
9.13 km
St. Mark Catholic School
Elementary: Catholic
10.31 km
École secondaire catholique Sainte-Marguerite-Bourgeoys, Kemptville
Secondary: Catholic
22.90 km
South Grenville District High School
Secondary: Public
10.43 km
St Michael High School
Secondary: Catholic
24.86 km
Brockville Collegiate Institute
Secondary: Public
25.09 km
St Mary's High School
Secondary: Catholic
25.08 km
North Grenville District High School
Secondary: Public
23.18 km
-
Johnstown Dog Park
Edwardsburgh/Cardinal ON K0E 1T1 9.98km -
Sarah Spencer Park
Churchhill Rd, Prescott ON K0E 1T0 10.59km -
Playground of Angels
Prescott ON 12.02km
-
TD Bank Financial Group
110 Prescott Centre Dr, Prescott ON K0E 1T0 10.16km -
TD Bank Financial Group
909 Edward St, Prescott ON K0E 1T0 10.76km -
TD Canada Trust ATM
104 Main St, Burin Bay Arm NL A0E 1G0 10.77km

