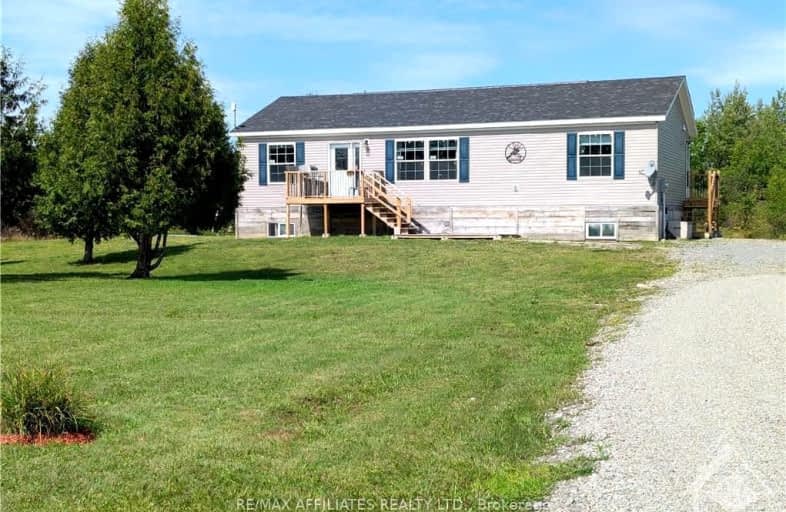
Athens Intermediate School
Elementary: PublicWolford Public School
Elementary: PublicMeadowview Public School
Elementary: PublicSt Joseph's Separate School
Elementary: CatholicLyn Public School
Elementary: PublicPineview Public School
Elementary: PublicÉcole secondaire catholique Académie catholique Ange-Gabriel
Secondary: CatholicAthens District High School
Secondary: PublicBrockville Collegiate Institute
Secondary: PublicSt Mary's High School
Secondary: CatholicSmiths Falls District Collegiate Institute
Secondary: PublicThousand Islands Secondary School
Secondary: Public-
Centre 76 Park
8.82km -
Athens Playground
34 Main St E (btw Henry St. & Reid St.), Athens ON K0E 1B0 9.01km -
Athens Park
Main St, Athens ON K0E 1B0 9.38km
-
BMO Bank of Montreal
20 Main St, Athens ON K0E 1B0 9.08km -
CIBC
3019 Hwy 29, Brockville ON K6V 5T4 14.29km -
TD Bank Financial Group
578 Stewart Blvd, Brockville ON K6V 7H2 16.17km


