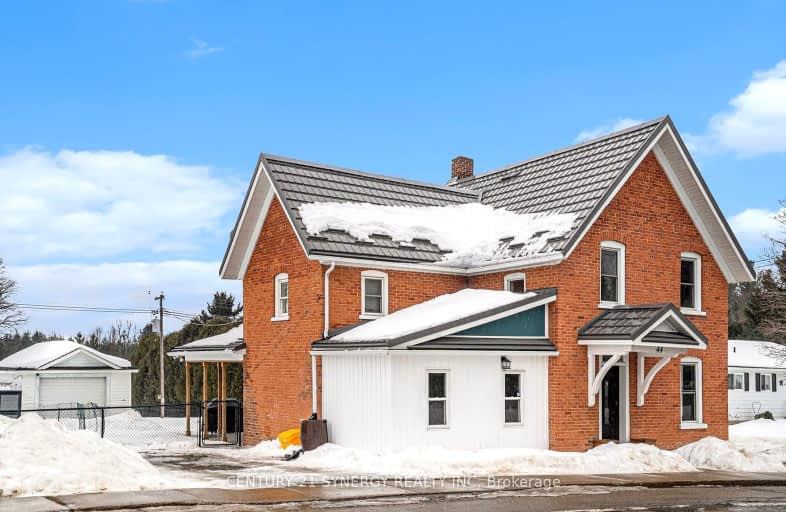Car-Dependent
- Almost all errands require a car.
Somewhat Bikeable
- Most errands require a car.

Athens Intermediate School
Elementary: PublicMeadowview Public School
Elementary: PublicSt Joseph's Separate School
Elementary: CatholicPineview Public School
Elementary: PublicLombardy Public School
Elementary: PublicChimo Elementary School
Elementary: PublicHanley Hall Catholic High School
Secondary: CatholicSt. Luke Catholic High School
Secondary: CatholicAthens District High School
Secondary: PublicRideau District High School
Secondary: PublicSt John Catholic High School
Secondary: CatholicSmiths Falls District Collegiate Institute
Secondary: Public-
Hanna Memorial Park
11.52km -
Centre 76 Park
12.21km -
Athens Playground
34 Main St E (btw Henry St. & Reid St.), Athens ON K0E 1B0 12.97km
-
BMO Bank of Montreal
20 Main St, Athens ON K0E 1B0 12.93km -
RBC Royal Bank
32 Colborne St, Portland ON K0G 1V0 16.29km -
President's Choice Financial ATM
25 Ferrara Dr, Smiths Falls ON K7A 5K6 17.28km



