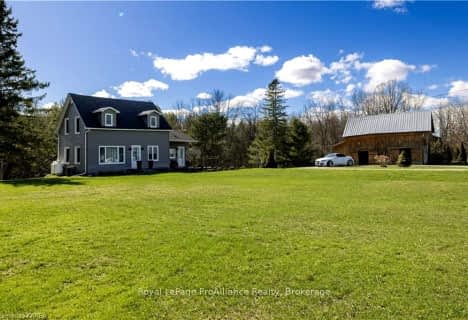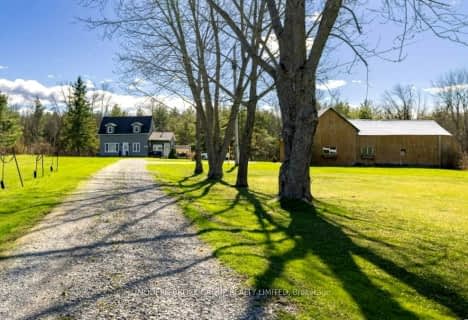
École intermédiaire catholique Académie catholique Ange-Gabriel
Elementary: CatholicVanier Public School
Elementary: PublicÉcole élémentaire Académie catholique Ange-Gabriel
Elementary: CatholicLyn Public School
Elementary: PublicThousand Islands Intermediate School
Elementary: PublicSt John Bosco Catholic School
Elementary: CatholicÉcole secondaire catholique Académie catholique Ange-Gabriel
Secondary: CatholicAthens District High School
Secondary: PublicSouth Grenville District High School
Secondary: PublicBrockville Collegiate Institute
Secondary: PublicSt Mary's High School
Secondary: CatholicThousand Islands Secondary School
Secondary: Public-
Cataraqui Region Conservation Authority
4649 Debruge Rd, Brockville ON K6T 1A5 2.07km -
Elizabeth Township Fairgrounds
4.78km -
J
Brockville ON 5.87km
-
CIBC
3019 Hwy 29, Brockville ON K6V 5T4 1.85km -
TD Bank Financial Group
578 Stewart Blvd, Brockville ON K6V 7H2 3.73km -
TD Canada Trust ATM
1172 Grand Lake Rd, Brockville ON B1A 2K1 3.74km
- 1 bath
- 3 bed
4068 COUNTY ROAD 29, Elizabethtown-Kitley, Ontario • K6V 5T4 • 811 - Elizabethtown Kitley (Old Kitley) Twp
- 1 bath
- 3 bed
- 1100 sqft
4068 COUNTY ROAD 29 Road, Elizabethtown-Kitley, Ontario • K6V 5T4 • 811 - Elizabethtown Kitley (Old Kitley) Twp


