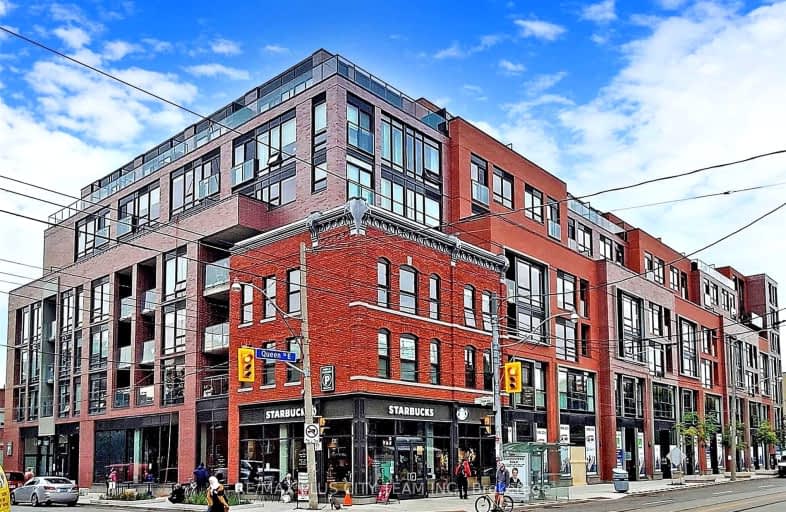Walker's Paradise
- Daily errands do not require a car.
Rider's Paradise
- Daily errands do not require a car.
Biker's Paradise
- Daily errands do not require a car.

First Nations School of Toronto Junior Senior
Elementary: PublicBruce Public School
Elementary: PublicQueen Alexandra Middle School
Elementary: PublicDundas Junior Public School
Elementary: PublicPape Avenue Junior Public School
Elementary: PublicMorse Street Junior Public School
Elementary: PublicFirst Nations School of Toronto
Secondary: PublicInglenook Community School
Secondary: PublicSEED Alternative
Secondary: PublicEastdale Collegiate Institute
Secondary: PublicSubway Academy I
Secondary: PublicRiverdale Collegiate Institute
Secondary: Public-
Underpass Park
Eastern Ave (Richmond St.), Toronto ON M8X 1V9 1.11km -
Greenwood Park
150 Greenwood Ave (at Dundas), Toronto ON M4L 2R1 1.45km -
Withrow Park Off Leash Dog Park
Logan Ave (Danforth), Toronto ON 1.56km
-
TD Bank Financial Group
16B Leslie St (at Lake Shore Blvd), Toronto ON M4M 3C1 1.21km -
BMO Bank of Montreal
518 Danforth Ave (Ferrier), Toronto ON M4K 1P6 2.05km -
Scotiabank
649 Danforth Ave (at Pape Ave.), Toronto ON M4K 1R2 2.03km
- 3 bath
- 3 bed
- 1000 sqft
919-308 Jarvis Street, Toronto, Ontario • M5B 0E3 • Church-Yonge Corridor
- 2 bath
- 3 bed
- 800 sqft
1507-89 Church Street, Toronto, Ontario • M5C 0B7 • Church-Yonge Corridor
- 2 bath
- 2 bed
- 900 sqft
412-201 Carlaw Avenue East, Toronto, Ontario • M4M 2S3 • South Riverdale
- 1 bath
- 2 bed
- 700 sqft
1407-28 Freeland Street, Toronto, Ontario • M5E 0E3 • Waterfront Communities C08
- 2 bath
- 3 bed
- 800 sqft
2006-82 Dalhousie Street, Toronto, Ontario • M5B 0C5 • Church-Yonge Corridor
- 2 bath
- 2 bed
- 700 sqft
3203-15 Lower Jarvis Street, Toronto, Ontario • M5E 1R7 • Waterfront Communities C08
- 2 bath
- 2 bed
- 900 sqft
2804-1 The Esplanade, Toronto, Ontario • M5E 0A8 • Waterfront Communities C08
- — bath
- — bed
- — sqft
907-390 Cherry Street, Toronto, Ontario • M5A 0E2 • Waterfront Communities C08
- 2 bath
- 2 bed
- 800 sqft
902-28 Freeland Street, Toronto, Ontario • M5E 0E3 • Waterfront Communities C08
- 2 bath
- 2 bed
- 800 sqft
1911-8 The Esplanade, Toronto, Ontario • M5E 0A6 • Waterfront Communities C08














