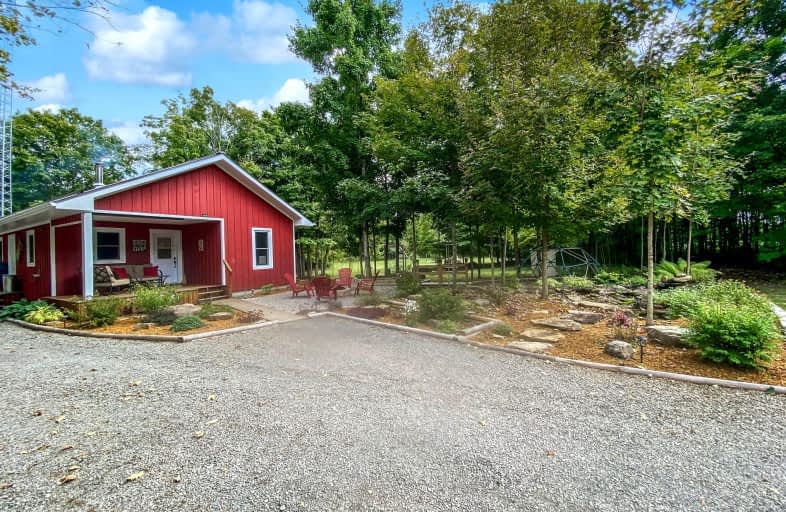Car-Dependent
- Almost all errands require a car.
0
/100
Somewhat Bikeable
- Most errands require a car.
26
/100

Athens Intermediate School
Elementary: Public
10.49 km
Meadowview Public School
Elementary: Public
10.20 km
St Joseph's Separate School
Elementary: Catholic
2.97 km
Pineview Public School
Elementary: Public
10.21 km
Lombardy Public School
Elementary: Public
15.04 km
Chimo Elementary School
Elementary: Public
19.11 km
Hanley Hall Catholic High School
Secondary: Catholic
20.79 km
École secondaire catholique Académie catholique Ange-Gabriel
Secondary: Catholic
24.05 km
St. Luke Catholic High School
Secondary: Catholic
19.21 km
Athens District High School
Secondary: Public
10.50 km
Rideau District High School
Secondary: Public
21.02 km
Smiths Falls District Collegiate Institute
Secondary: Public
19.01 km
-
Centre 76 Park
9.56km -
Athens Playground
34 Main St E (btw Henry St. & Reid St.), Athens ON K0E 1B0 10.33km -
Athens Park
Main St, Athens ON K0E 1B0 10.41km
-
BMO Bank of Montreal
20 Main St, Athens ON K0E 1B0 10.29km -
RBC Royal Bank
32 Colborne St, Portland ON K0G 1V0 16.26km -
President's Choice Financial ATM
25 Ferrara Dr, Smiths Falls ON K7A 5K6 19.92km


