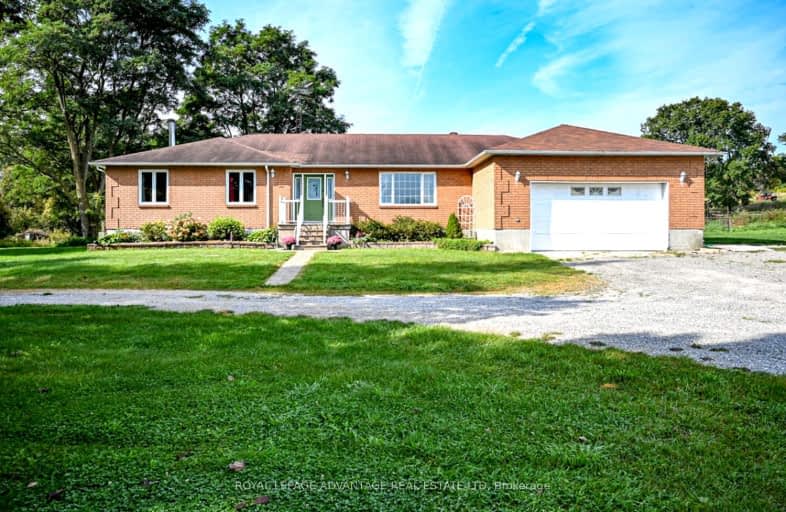Car-Dependent
- Almost all errands require a car.
Somewhat Bikeable
- Almost all errands require a car.

St. Luke Catholic School
Elementary: CatholicSt Joseph's Separate School
Elementary: CatholicDuncan J Schoular Public School
Elementary: PublicSt James the Greater Separate School
Elementary: CatholicLombardy Public School
Elementary: PublicChimo Elementary School
Elementary: PublicHanley Hall Catholic High School
Secondary: CatholicSt. Luke Catholic High School
Secondary: CatholicAthens District High School
Secondary: PublicPerth and District Collegiate Institute
Secondary: PublicSt John Catholic High School
Secondary: CatholicSmiths Falls District Collegiate Institute
Secondary: Public-
Hanna Memorial Park
4.6km -
Centennial Park
7.99km -
Gleeson Park
10.32km
-
President's Choice Financial ATM
25 Ferrara Dr, Smiths Falls ON K7A 5K6 10.39km -
Scotiabank
92 Lombard St, Smiths Falls ON K7A 4G5 10.44km -
Scotiabank
288 Hwy 15, Rideau Lakes ON 10.45km


