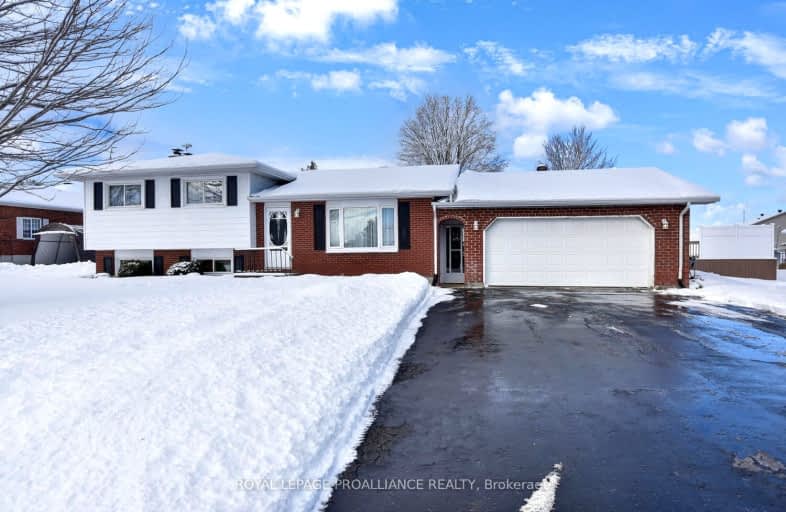Car-Dependent
- Almost all errands require a car.
1
/100
Somewhat Bikeable
- Most errands require a car.
27
/100

École intermédiaire catholique Académie catholique Ange-Gabriel
Elementary: Catholic
8.94 km
Athens Intermediate School
Elementary: Public
9.31 km
Meadowview Public School
Elementary: Public
6.17 km
École élémentaire Académie catholique Ange-Gabriel
Elementary: Catholic
8.93 km
Lyn Public School
Elementary: Public
6.32 km
St John Bosco Catholic School
Elementary: Catholic
9.67 km
École secondaire catholique Académie catholique Ange-Gabriel
Secondary: Catholic
8.92 km
Athens District High School
Secondary: Public
9.29 km
Brockville Collegiate Institute
Secondary: Public
12.05 km
St Mary's High School
Secondary: Catholic
10.89 km
Smiths Falls District Collegiate Institute
Secondary: Public
32.84 km
Thousand Islands Secondary School
Secondary: Public
10.18 km
-
Cataraqui Region Conservation Authority
4649 Debruge Rd, Brockville ON K6T 1A5 7.99km -
Athens Playground
34 Main St E (btw Henry St. & Reid St.), Athens ON K0E 1B0 9.49km -
Athens Park
Main St, Athens ON K0E 1B0 9.86km
-
CIBC
3019 Hwy 29, Brockville ON K6V 5T4 7.49km -
TD Bank Financial Group
578 Stewart Blvd, Brockville ON K6V 7H2 9.32km -
TD Canada Trust ATM
1172 Grand Lake Rd, Brockville ON B1A 2K1 9.32km


