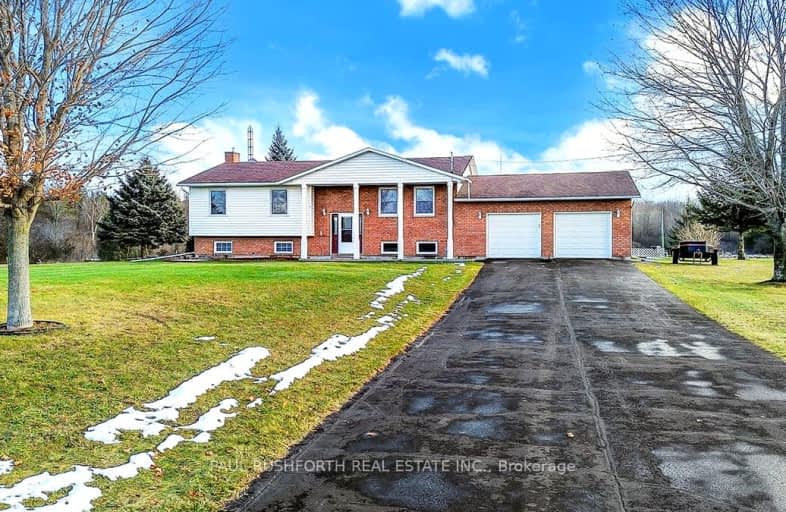Car-Dependent
- Almost all errands require a car.
Somewhat Bikeable
- Most errands require a car.
- — bath
- — bed
876 Kitley Elizabethtown Townline Road, Elizabethtown-Kitley, Ontario • K0G 1J0

Athens Intermediate School
Elementary: PublicWolford Public School
Elementary: PublicMeadowview Public School
Elementary: PublicSt Joseph's Separate School
Elementary: CatholicPineview Public School
Elementary: PublicChimo Elementary School
Elementary: PublicHanley Hall Catholic High School
Secondary: CatholicÉcole secondaire catholique Académie catholique Ange-Gabriel
Secondary: CatholicSt. Luke Catholic High School
Secondary: CatholicAthens District High School
Secondary: PublicSmiths Falls District Collegiate Institute
Secondary: PublicThousand Islands Secondary School
Secondary: Public-
Centre 76 Park
13.13km -
Athens Playground
34 Main St E (btw Henry St. & Reid St.), Athens ON K0E 1B0 13.72km -
Athens Park
Main St, Athens ON K0E 1B0 13.94km
-
BMO Bank of Montreal
20 Main St, Athens ON K0E 1B0 13.73km -
President's Choice Financial ATM
25 Ferrara Dr, Smiths Falls ON K7A 5K6 17.79km -
Scotiabank
92 Lombard St, Smiths Falls ON K7A 4G5 17.95km


