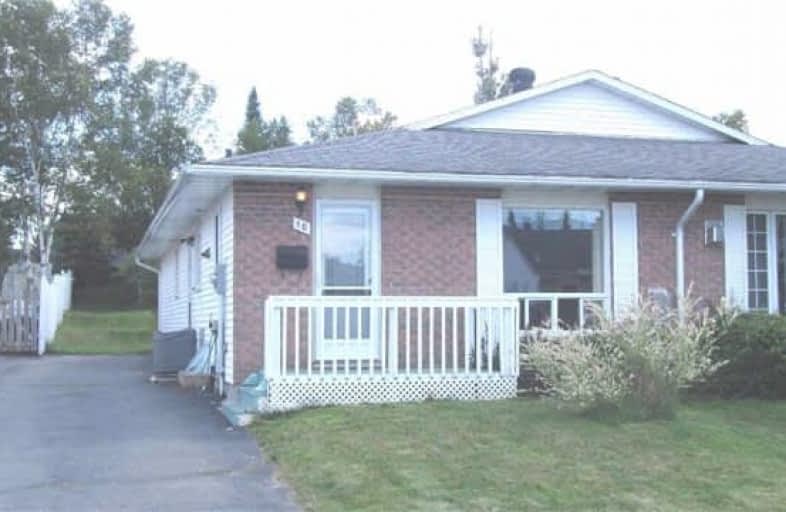Sold on Oct 30, 2017
Note: Property is not currently for sale or for rent.

-
Type: Semi-Detached
-
Style: Bungalow
-
Lot Size: 30.01 x 194 Feet
-
Age: No Data
-
Taxes: $1,700 per year
-
Days on Site: 67 Days
-
Added: Sep 07, 2019 (2 months on market)
-
Updated:
-
Last Checked: 3 months ago
-
MLS®#: X3911058
-
Listed By: Gowest realty ltd., brokerage
Beautiful Peaceful Elliot Lake Retirement Community. Professionally Renovated Semi-Detached W Finished Basement. New Windows, New Doors, New Kitchen, New Furnace. New Boiler. New A/C. Newer Roof.
Extras
Fridge, Stove, Washer, Dryer, Boiler, Furnace, Main Floor Fireplace, Basement Fireplace.
Property Details
Facts for 10 Albert Street, Elliot Lake
Status
Days on Market: 67
Last Status: Sold
Sold Date: Oct 30, 2017
Closed Date: Nov 10, 2017
Expiry Date: Feb 12, 2018
Sold Price: $110,000
Unavailable Date: Oct 30, 2017
Input Date: Aug 29, 2017
Prior LSC: Listing with no contract changes
Property
Status: Sale
Property Type: Semi-Detached
Style: Bungalow
Area: Elliot Lake
Availability Date: Immediate
Inside
Bedrooms: 3
Bedrooms Plus: 3
Bathrooms: 2
Kitchens: 1
Rooms: 6
Den/Family Room: Yes
Air Conditioning: Central Air
Fireplace: Yes
Washrooms: 2
Utilities
Electricity: Yes
Gas: Yes
Cable: Yes
Telephone: Yes
Building
Basement: Finished
Heat Type: Forced Air
Heat Source: Gas
Exterior: Brick
Exterior: Vinyl Siding
Energy Certificate: N
Green Verification Status: N
Water Supply: Municipal
Special Designation: Unknown
Parking
Driveway: Private
Garage Type: None
Covered Parking Spaces: 4
Total Parking Spaces: 4
Fees
Tax Year: 2016
Tax Legal Description: Pcl28-1 Sec 1M423 Sro, Pt Lt 1M423 Pt 2
Taxes: $1,700
Land
Cross Street: Poridge Lake
Municipality District: Elliot Lake
Fronting On: South
Pool: None
Sewer: Sewers
Lot Depth: 194 Feet
Lot Frontage: 30.01 Feet
Waterfront: None
Rooms
Room details for 10 Albert Street, Elliot Lake
| Type | Dimensions | Description |
|---|---|---|
| Kitchen Main | 2.40 x 3.40 | Combined W/Br |
| Breakfast Main | 3.30 x 3.60 | Walk-Out |
| Family Main | 3.40 x 4.40 | Combined W/Dining |
| Dining Main | 2.50 x 4.20 | Combined W/Living, Stone Fireplace |
| Master Main | 3.20 x 3.30 | |
| 2nd Br Main | 3.30 x 4.40 | |
| 3rd Br Main | 2.50 x 3.50 | |
| Rec Bsmt | 1.50 x 2.90 | Stone Fireplace |
| 4th Br Bsmt | 4.20 x 5.60 | |
| 5th Br Bsmt | 3.00 x 3.30 | |
| Bathroom Bsmt | 2.70 x 2.72 |
| XXXXXXXX | XXX XX, XXXX |
XXXX XXX XXXX |
$XXX,XXX |
| XXX XX, XXXX |
XXXXXX XXX XXXX |
$XXX,XXX |
| XXXXXXXX XXXX | XXX XX, XXXX | $110,000 XXX XXXX |
| XXXXXXXX XXXXXX | XXX XX, XXXX | $129,000 XXX XXXX |

École publique Villa Française des Jeunes
Elementary: PublicÉcole séparée Georges-Vanier
Elementary: CatholicOur Lady of Fatima Catholic School
Elementary: CatholicEsten Park Public School
Elementary: PublicOur Lady of Lourdes French Immersion Catholic School
Elementary: CatholicCentral Avenue Public School
Elementary: PublicÉcole secondaire Villa Française des Jeunes
Secondary: PublicNorth Shore Adolescent Education School
Secondary: PublicÉcole secondaire catholique Jeunesse-Nord
Secondary: CatholicW C Eaket Secondary School
Secondary: PublicElliot Lake Secondary School
Secondary: PublicManitoulin Secondary School
Secondary: Public

