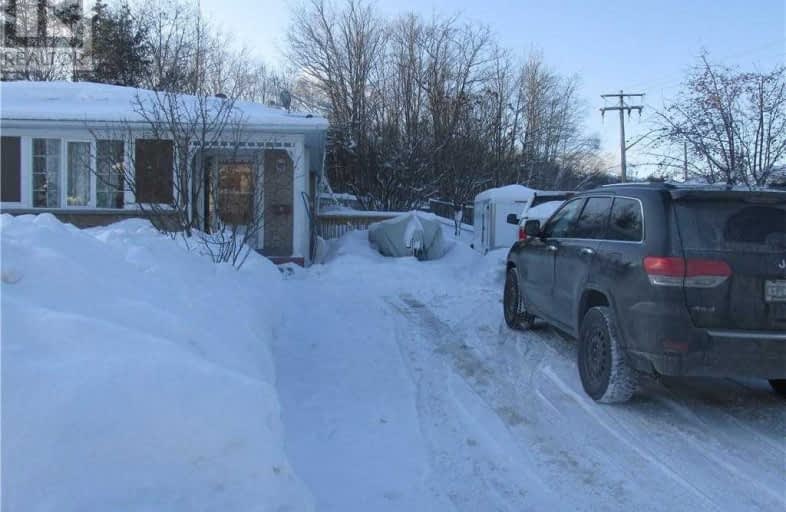Sold on Feb 07, 2020
Note: Property is not currently for sale or for rent.

-
Type: Semi-Detached
-
Style: Backsplit 4
-
Size: 1100 sqft
-
Lot Size: 47.88 x 108.7 Feet
-
Age: 31-50 years
-
Taxes: $1,644 per year
-
Days on Site: 23 Days
-
Added: Jan 15, 2020 (3 weeks on market)
-
Updated:
-
Last Checked: 2 months ago
-
MLS®#: X4668996
-
Listed By: Sutton group realty systems inc., brokerage
Immaculate Semi-Detached 4 Level Back Split On A Huge Flat Corner Lot With Double Driveway And Ample Parking. Durable Wooden Walkway Built Around The Entire Yard. 3rd Bedroom Was Converted To A Double Master Bedroom (19'X11'2) And Has A Walkout To A Lovely Patio Perfect For Enjoying Your Morning Coffee. Full 4 Piece Bathroom On 2nd Level Has Been Extended Fort Added Living Space. Wide Doors Throughout For Wheelchair Access. Large Living/Dining Areas With
Extras
Sparkling Chandelier And Spacious Bright Kitchen With 2nd Walkout To Newly Built Patio Deck Which Is Perfect For Barbecues And Entertaining Guests. Finished Rec Room With Adjacent Spacious 2 Piece Bath. Clean, Spacious, Unfinished Basement
Property Details
Facts for 2 Laprairie Crescent, Elliot Lake
Status
Days on Market: 23
Last Status: Sold
Sold Date: Feb 07, 2020
Closed Date: May 04, 2020
Expiry Date: Apr 14, 2020
Sold Price: $129,500
Unavailable Date: Feb 07, 2020
Input Date: Jan 15, 2020
Prior LSC: Listing with no contract changes
Property
Status: Sale
Property Type: Semi-Detached
Style: Backsplit 4
Size (sq ft): 1100
Age: 31-50
Area: Elliot Lake
Availability Date: Tbd
Inside
Bedrooms: 2
Bedrooms Plus: 1
Bathrooms: 2
Kitchens: 1
Rooms: 10
Den/Family Room: Yes
Air Conditioning: None
Fireplace: No
Washrooms: 2
Building
Basement: Full
Heat Type: Forced Air
Heat Source: Gas
Exterior: Alum Siding
Water Supply: Municipal
Special Designation: Accessibility
Other Structures: Garden Shed
Parking
Driveway: Pvt Double
Garage Type: None
Covered Parking Spaces: 8
Total Parking Spaces: 8
Fees
Tax Year: 2019
Tax Legal Description: Pcl 67-2 Sec 1M425 Sro; Pt Lt 67 Pm 1M425
Taxes: $1,644
Highlights
Feature: Public Trans
Feature: School
Feature: Skiing
Feature: Wooded/Treed
Land
Cross Street: Hergott & Esten Dr
Municipality District: Elliot Lake
Fronting On: South
Pool: None
Sewer: Sewers
Lot Depth: 108.7 Feet
Lot Frontage: 47.88 Feet
Acres: < .50
Zoning: Residential
Additional Media
- Virtual Tour: http://virtualtours2go.point2homes.biz/Listing/VT2Go.ashx?hb=true&lid=366253529
Rooms
Room details for 2 Laprairie Crescent, Elliot Lake
| Type | Dimensions | Description |
|---|---|---|
| Kitchen Main | 7.70 x 10.40 | Vinyl Floor |
| Living Main | 11.20 x 19.60 | Laminate |
| Dining Main | 8.00 x 9.00 | Laminate |
| Dining Main | 7.30 x 8.50 | Vinyl Floor |
| Master 2nd | 11.20 x 19.00 | Laminate |
| 2nd Br 2nd | 8.30 x 9.10 | Laminate |
| Rec Bsmt | 15.11 x 18.60 | Laminate |
| Laundry Sub-Bsmt | 18.70 x 23.20 | Concrete Floor |
| Bathroom Main | 5.40 x 8.20 | Vinyl Floor |
| Bathroom Bsmt | 4.80 x 7.00 | Ceramic Floor |
| XXXXXXXX | XXX XX, XXXX |
XXXX XXX XXXX |
$XXX,XXX |
| XXX XX, XXXX |
XXXXXX XXX XXXX |
$XXX,XXX |
| XXXXXXXX XXXX | XXX XX, XXXX | $129,500 XXX XXXX |
| XXXXXXXX XXXXXX | XXX XX, XXXX | $137,500 XXX XXXX |

École publique Villa Française des Jeunes
Elementary: PublicÉcole séparée Georges-Vanier
Elementary: CatholicOur Lady of Fatima Catholic School
Elementary: CatholicEsten Park Public School
Elementary: PublicOur Lady of Lourdes French Immersion Catholic School
Elementary: CatholicCentral Avenue Public School
Elementary: PublicÉcole secondaire Villa Française des Jeunes
Secondary: PublicNorth Shore Adolescent Education School
Secondary: PublicÉcole secondaire catholique Jeunesse-Nord
Secondary: CatholicW C Eaket Secondary School
Secondary: PublicElliot Lake Secondary School
Secondary: PublicManitoulin Secondary School
Secondary: Public

