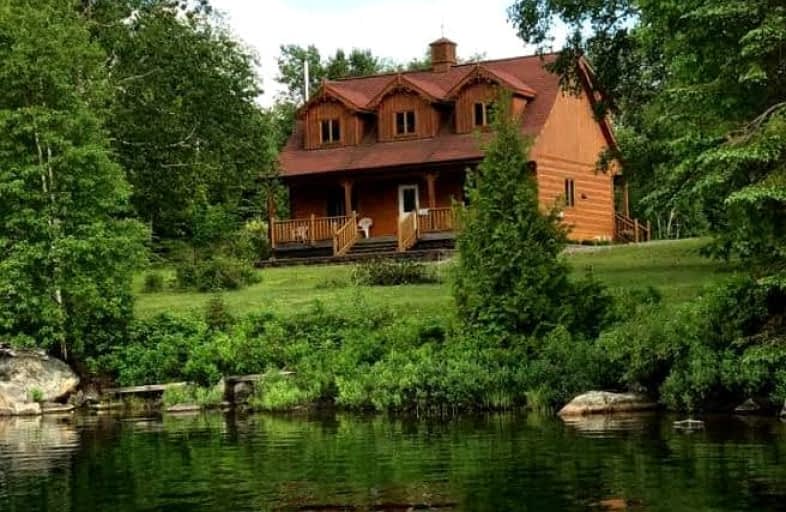Car-Dependent
- Almost all errands require a car.
0
/100
Somewhat Bikeable
- Almost all errands require a car.
24
/100

École publique Villa Française des Jeunes
Elementary: Public
11.25 km
École séparée Georges-Vanier
Elementary: Catholic
11.03 km
Our Lady of Fatima Catholic School
Elementary: Catholic
11.06 km
Esten Park Public School
Elementary: Public
10.08 km
Our Lady of Lourdes French Immersion Catholic School
Elementary: Catholic
11.44 km
Central Avenue Public School
Elementary: Public
10.42 km
École secondaire Villa Française des Jeunes
Secondary: Public
11.24 km
North Shore Adolescent Education School
Secondary: Public
11.08 km
École secondaire catholique Jeunesse-Nord
Secondary: Catholic
43.17 km
W C Eaket Secondary School
Secondary: Public
41.88 km
Elliot Lake Secondary School
Secondary: Public
11.62 km
Manitoulin Secondary School
Secondary: Public
75.12 km
-
Scotiabank
1 Manitoba Rd, Elliot Lake ON P5A 0A4 10.14km -
BMO Bank of Montreal
17 Mary Walk (Prince Edward Walk), Elliot Lake ON P5A 1Z9 10.14km -
CIBC
37 Elizabeth Sq, Elliot Lake ON P5A 1Y8 10.21km


