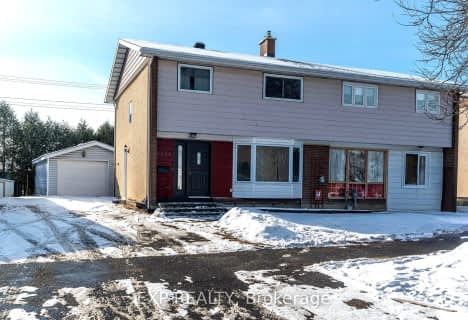
Arch Street Public School
Elementary: PublicSt Luke (Ottawa) Elementary School
Elementary: CatholicHawthorne Public School
Elementary: PublicÉcole élémentaire publique Marie-Curie
Elementary: PublicÉcole élémentaire catholique Sainte-Geneviève
Elementary: CatholicVincent Massey Public School
Elementary: PublicÉcole secondaire publique L'Alternative
Secondary: PublicHillcrest High School
Secondary: PublicÉcole secondaire des adultes Le Carrefour
Secondary: PublicGloucester High School
Secondary: PublicÉcole secondaire catholique Franco-Cité
Secondary: CatholicCanterbury High School
Secondary: Public- 2 bath
- 4 bed
2264 Russell Road, Elmvale Acres and Area, Ontario • K1G 1B4 • 3704 - Hawthorne Meadows
- 2 bath
- 3 bed
1753 Heron Road, Alta Vista and Area, Ontario • K1V 6A2 • 3609 - Guildwood Estates - Urbandale Acres


