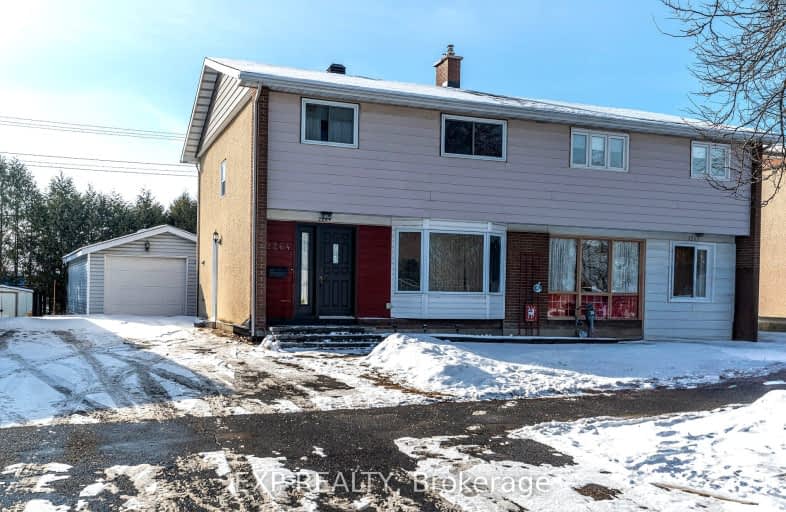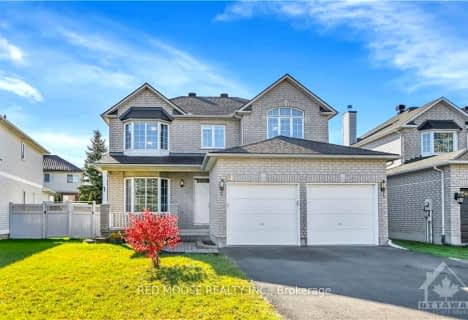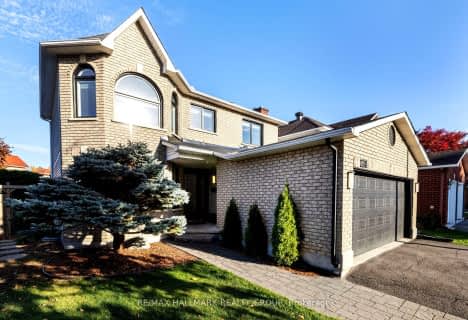Very Walkable
- Most errands can be accomplished on foot.
Some Transit
- Most errands require a car.
Bikeable
- Some errands can be accomplished on bike.
- — bath
- — bed
- — sqft
5 Forestglade Crescent, Hunt Club - South Keys and Area, Ontario • K1G 5X3

Arch Street Public School
Elementary: PublicSt Luke (Ottawa) Elementary School
Elementary: CatholicHawthorne Public School
Elementary: PublicÉcole élémentaire publique Marie-Curie
Elementary: PublicSt Thomas More Elementary School
Elementary: CatholicÉcole élémentaire catholique Sainte-Geneviève
Elementary: CatholicÉcole secondaire publique L'Alternative
Secondary: PublicHillcrest High School
Secondary: PublicÉcole secondaire des adultes Le Carrefour
Secondary: PublicGloucester High School
Secondary: PublicÉcole secondaire catholique Franco-Cité
Secondary: CatholicCanterbury High School
Secondary: Public-
Ghosh Park
45 Cellini Crt, Ottawa ON 2.06km -
Forestglade Park
2.38km -
Balena Park
Ontario 2.95km
-
Bank of Canada
2250 St Laurent Blvd, Ottawa ON K1G 6C4 0.91km -
BMO Bank of Montreal
1910 St Laurent Blvd, Ottawa ON K1G 1A4 1.01km -
BMO Bank of Montreal
945 Smyth Rd (at Russell Rd.), Ottawa ON K1G 1P5 1.28km










