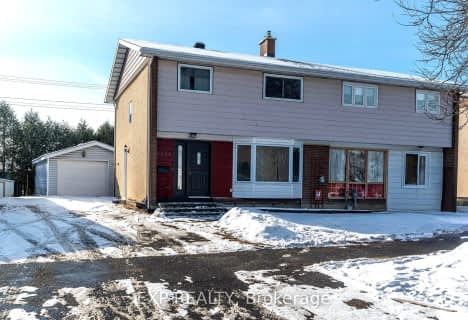Sold on Oct 23, 2022
Note: Property is not currently for sale or for rent.

-
Type: Detached
-
Style: Sidesplit 3
-
Lot Size: 54.99 x 113.35
-
Age: No Data
-
Taxes: $4,807 per year
-
Days on Site: 3 Days
-
Added: Dec 19, 2024 (3 days on market)
-
Updated:
-
Last Checked: 2 weeks ago
-
MLS®#: X10395833
-
Listed By: Re/max hallmark realty group
Flooring: Tile, Calling all handypeople! Beautiful 3+1 bedroom split level home now available in well established & popular Elmvale Acres! This home is a great opportunity for you to really make your own - featuring landscaping on an oversized lot, hardwood floors, chef's kitchen with plenty of cabinetry and counterspace, windows letting the sunlight pour in, wood burning fireplace with stone detailing and the list goes on! Not to mention enjoy 4 spacious bedrooms - perfect for families, hosting guests, or even a home office space if desired - the options are endless! Come home and enjoy the fully fenced green backyard with deck, above ground pool + hot tub! Conveniently located within walking distance to Canterbury Recreation Complex, plenty of well rated schools and parks, easy access to public transport and only a short drive to trendy shops, delicious restaurants, grocery stores, entertainment and more. This home truly has so much potential - come fall in love today! Property is being sold as is., Flooring: Hardwood, Flooring: Laminate
Property Details
Facts for 2259 FIFE Crescent, Elmvale Acres and Area
Status
Days on Market: 3
Last Status: Sold
Sold Date: Oct 23, 2022
Closed Date: Nov 10, 2022
Expiry Date: Jan 20, 2023
Sold Price: $601,000
Unavailable Date: Nov 30, -0001
Input Date: Oct 20, 2022
Property
Status: Sale
Property Type: Detached
Style: Sidesplit 3
Area: Elmvale Acres and Area
Community: 3702 - Elmvale Acres
Availability Date: ASAP - TBD
Inside
Bedrooms: 4
Bathrooms: 2
Kitchens: 1
Rooms: 11
Air Conditioning: Central Air
Fireplace: Yes
Washrooms: 2
Utilities
Gas: Yes
Building
Basement: Full
Basement 2: Part Fin
Heat Type: Forced Air
Heat Source: Gas
Exterior: Brick
Exterior: Wood
Water Supply: Municipal
Parking
Garage Spaces: 1
Garage Type: Attached
Total Parking Spaces: 5
Fees
Tax Year: 2022
Tax Legal Description: LT 343, PL 728 , S/T THE INTEREST IF ANY IN OT38040 ; OTTAWA/GLO
Taxes: $4,807
Highlights
Feature: Park
Feature: Public Transit
Land
Cross Street: Heading East on Plea
Municipality District: Elmvale Acres and Area
Fronting On: West
Parcel Number: 041780266
Pool: Abv Grnd
Sewer: Sewers
Lot Depth: 113.35
Lot Frontage: 54.99
Zoning: Residential
Rooms
Room details for 2259 FIFE Crescent, Elmvale Acres and Area
| Type | Dimensions | Description |
|---|---|---|
| Living Main | 3.35 x 5.33 | |
| Dining Main | 2.46 x 3.81 | |
| Kitchen Main | 3.35 x 3.37 | |
| Bathroom Main | - | |
| Br Main | 2.92 x 3.22 | |
| Prim Bdrm 2nd | 3.37 x 4.08 | |
| Br 2nd | 3.04 x 3.04 | |
| Br 2nd | 3.04 x 3.04 | |
| Bathroom 2nd | - | |
| Other Lower | 3.53 x 6.57 | |
| Laundry Lower | - |
| XXXXXXXX | XXX XX, XXXX |
XXXX XXX XXXX |
$XXX,XXX |
| XXX XX, XXXX |
XXXXXX XXX XXXX |
$XXX,XXX |
| XXXXXXXX XXXX | XXX XX, XXXX | $601,000 XXX XXXX |
| XXXXXXXX XXXXXX | XXX XX, XXXX | $589,900 XXX XXXX |

Arch Street Public School
Elementary: PublicÉcole élémentaire publique Marie-Curie
Elementary: PublicÉcole intermédiaire catholique Franco-Cité
Elementary: CatholicPleasant Park Public School
Elementary: PublicÉcole élémentaire catholique Sainte-Geneviève
Elementary: CatholicVincent Massey Public School
Elementary: PublicÉcole secondaire publique L'Alternative
Secondary: PublicHillcrest High School
Secondary: PublicÉcole secondaire des adultes Le Carrefour
Secondary: PublicÉcole secondaire catholique Franco-Cité
Secondary: CatholicSt Patrick's High School
Secondary: CatholicCanterbury High School
Secondary: Public- 2 bath
- 4 bed
2264 Russell Road, Elmvale Acres and Area, Ontario • K1G 1B4 • 3704 - Hawthorne Meadows

