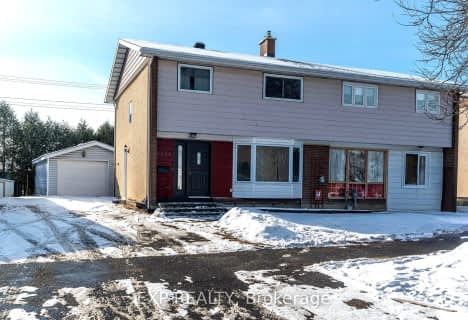Sold on Aug 08, 2024
Note: Property is not currently for sale or for rent.

-
Type: Semi-Detached
-
Style: 2-Storey
-
Lot Size: 31.59 x 95
-
Age: No Data
-
Taxes: $3,066 per year
-
Days on Site: 29 Days
-
Added: Nov 06, 2024 (4 weeks on market)
-
Updated:
-
Last Checked: 2 weeks ago
-
MLS®#: X9444447
-
Listed By: Keller williams integrity realty
Flooring: Hardwood, Explore this inviting semi-detached home featuring 4+1 bedrooms and 2.5 baths, conveniently situated near the Cheo and General Hospitals, Elmvale shopping centre, public transportation, and the 417 highway. Perfect to live in or use as an investment. Side door access to the lower lecel. Upon entering, a spacious foyer welcomes you into a sunlit living room with hardwood floors and a sizable window. The dining area seamlessly connects to the kitchen, boasting ample cupboard storage, generous counter space, and enough room to fit an island. Step outside through the patio doors to a fresh deck and a fenced yard ideal for hosting BBQ gatherings. The finished basement includes a kitchen, family room, bedroom, and laundry area, providing future potential for a nanny suite. With parking for up to 5 cars, this property offers a multitude of opportunities for its future occupants., Flooring: Ceramic
Property Details
Facts for 2276 Russell Road, Elmvale Acres and Area
Status
Days on Market: 29
Last Status: Sold
Sold Date: Aug 08, 2024
Closed Date: Sep 10, 2024
Expiry Date: Sep 30, 2024
Sold Price: $550,000
Unavailable Date: Nov 30, -0001
Input Date: Jul 10, 2024
Property
Status: Sale
Property Type: Semi-Detached
Style: 2-Storey
Area: Elmvale Acres and Area
Community: 3704 - Hawthorne Meadows
Availability Date: To Be Determin
Inside
Bedrooms: 4
Bedrooms Plus: 1
Bathrooms: 3
Kitchens: 2
Rooms: 15
Air Conditioning: Central Air
Washrooms: 3
Utilities
Gas: Yes
Building
Basement: Finished
Basement 2: Full
Heat Type: Forced Air
Heat Source: Gas
Exterior: Other
Exterior: Wood
Water Supply: Municipal
Parking
Garage Type: Surface
Total Parking Spaces: 5
Fees
Tax Year: 2023
Tax Legal Description: PCL 2-1, SEC 4M-102 ; PT LT 2, PL 4M-102 , PART 5 & 6 , CAR137 ;
Taxes: $3,066
Highlights
Feature: Fenced Yard
Feature: Public Transit
Feature: Major Highway
Land
Cross Street: From the highway, go
Municipality District: Elmvale Acres and Area
Fronting On: West
Parcel Number: 041660006
Sewer: Sewers
Lot Depth: 95
Lot Frontage: 31.59
Zoning: R2G
Rural Services: Natural Gas
Rooms
Room details for 2276 Russell Road, Elmvale Acres and Area
| Type | Dimensions | Description |
|---|---|---|
| Living Main | 4.06 x 4.87 | |
| Dining Main | 3.96 x 2.79 | |
| Kitchen Main | 2.64 x 3.55 | |
| Bathroom Main | 1.34 x 1.37 | |
| Foyer Main | 2.20 x 1.27 | |
| Prim Bdrm 2nd | 3.42 x 4.08 | |
| Br 2nd | 2.48 x 3.40 | |
| Br 2nd | 2.84 x 3.30 | |
| Br 2nd | 2.87 x 2.64 | |
| Kitchen Lower | 2.26 x 2.87 | |
| Bathroom 2nd | 1.37 x 2.54 | |
| Laundry Lower | 1.14 x 3.37 |

Arch Street Public School
Elementary: PublicSt Luke (Ottawa) Elementary School
Elementary: CatholicHawthorne Public School
Elementary: PublicÉcole élémentaire publique Marie-Curie
Elementary: PublicSt Thomas More Elementary School
Elementary: CatholicÉcole élémentaire catholique Sainte-Geneviève
Elementary: CatholicÉcole secondaire publique L'Alternative
Secondary: PublicHillcrest High School
Secondary: PublicÉcole secondaire des adultes Le Carrefour
Secondary: PublicGloucester High School
Secondary: PublicÉcole secondaire catholique Franco-Cité
Secondary: CatholicCanterbury High School
Secondary: Public- 2 bath
- 4 bed
2264 Russell Road, Elmvale Acres and Area, Ontario • K1G 1B4 • 3704 - Hawthorne Meadows

